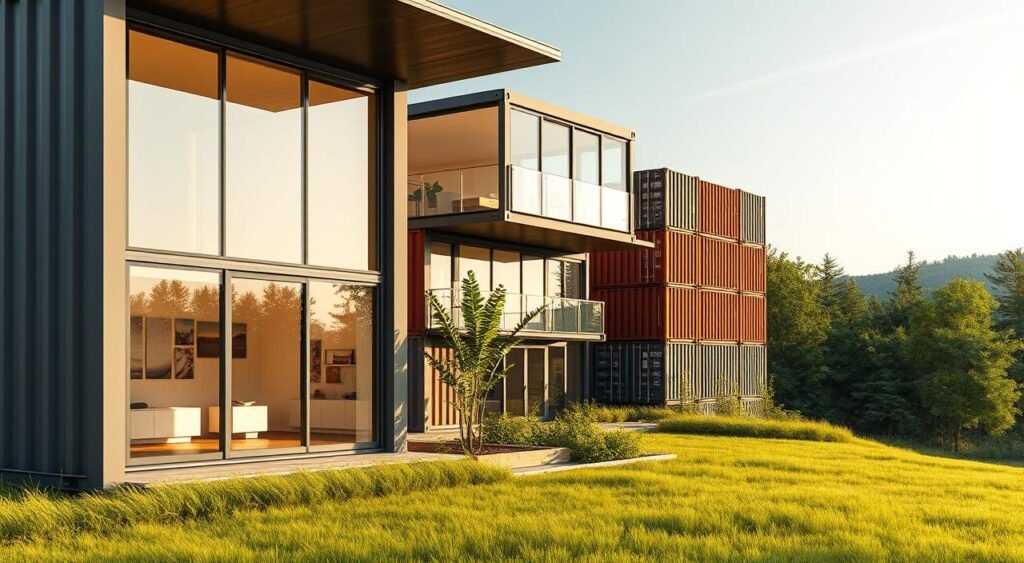Imagine a home that’s both eco-friendly and luxurious, all without the hefty price tag. Container house design is redefining modern living. But how do you transform a steel box into a stylish, functional space?
Picture a home where every inch is precious. Container house design is not just about being green—it’s about being creative. Think of fold-out tables that disappear when not needed, or sofa beds with hidden storage. These homes show that creative container house ideas can match traditional homes in both style and comfort.
From upcycled pallet coffee tables to solar-powered roofs, these structures combine industrial beauty with the latest technology. Ready to rethink your living space? Let’s dive into how container homes offer both affordability and design flair. You’ll see layouts that turn small corners into cozy reading spots and hidden drawers that keep clutter at bay. This guide will show you how to turn a shipping container into a personalized sanctuary.
Key Takeaways
- Container house design merges sustainability with luxury, providing eco-friendly living at lower costs.
- Hidden storage and multifunctional furniture maximize space in creative container house ideas.
- Architects like Poteet and Starck prove containers can be sleek, modern, and customizable.
- Structures like the Redondo Beach House use solar panels and green roofs to slash energy bills.
- Materials like corten steel ensure durability, while open layouts create airy, welcoming spaces.
Introduction to Container House Architecture
Ever thought about turning a steel shipping container into your dream home? Container house design transforms these industrial structures into functional, stylish living spaces. Let me guide you through how this innovative approach is reshaping housing.
What Are Container Houses?
At their core, container houses are repurposed shipping containers reimagined as homes. These steel boxes, originally built to survive ocean voyages, now serve as sturdy skeletons for architects to build on. They are like blank canvases—ready for customization. Their thick walls and modular design make them perfect for creating open-concept layouts that maximize small spaces.
The Evolution of Container Architecture
Did you know soldiers first repurposed containers as shelters during the Vietnam War? Fast-forward to 1987 when architect Phillip Clark patented the first container home. By the 2000s, projects like the 6,000-square-foot Graceville Container House proved their worth. Today, shows like HGTV’s Container Homes highlight how this trend has evolved from military camps to mainstream design.
Why Container Homes Are Gaining Popularity
Here’s why they’re taking off:
- Cost savings: Building with containers cuts material and labor expenses by up to 30%.
- Sustainability: Repurposing containers diverts 3,500+ pounds of steel from landfills per unit.
- Customization: Stack, cut, or combine containers to create unique layouts—think rooftop gardens or split-level designs!
Plus, their rugged durability means they withstand extreme weather better than traditional homes.
Ready to reimagine your living space? Container architecture isn’t just a trend—it’s a smart choice for anyone craving creativity and eco-conscious living. Let’s dive deeper into how they work!
The Rising Appeal of Modern Container Homes
Imagine a home that’s both chic and budget-friendly. Modern container homes are rewriting the rules of residential design. They’re taking the market by storm for good reason.

Cedreo’s design tools are revolutionizing how we plan affordable container home designs. Their software lets you:
| Feature | Benefit |
|---|---|
| 3D renderings | Visualize layouts in full detail |
| Collaboration tools | Team edits in real time |
| Customizable elements | Choose from thousands of design options |
Why the sudden boom? Numbers speak volumes. Modern container homes cost 30-40% less than traditional builds. The growing green building market is expected to hit $600B by 2025. It’s clear—this is a trend here to stay.
Repurposed containers slash material costs while cutting waste. Solar panels and smart tech add to their eco-appeal. With loan programs and crowdfunding options, owning one’s become easier than ever.
Ready to reimagine your space? These homes aren’t just cost-effective—they’re future-proof. Let’s design your dream home today!
Key Benefits of Container House Living
Imagine a home that seamlessly blends
. Container homes are transforming the housing landscape. They offer affordability and versatility, making them ideal for both new builders and those looking to upgrade. Let’s explore why container living is a significant leap forward.
Cost-Effectiveness and Affordability
Traditional homes often come with a hefty price tag. Container homes, on the other hand, provide a cost-effective alternative. Prefab steel structures can reduce material and labor costs by up to 50%. Here’s a comparison to highlight the savings:
| Aspect | Traditional Home | Container Home |
|---|---|---|
| Construction Time | 6-12 months | 2-3 months |
| Customization Cost | Expensive adjustments | Built-to-order flexibility |
| Long-term Savings | Higher maintenance | Low upkeep costs |
Durability and Structural Integrity
Container homes are not just budget-friendly; they’re also incredibly durable. Their steel frames, designed to withstand ocean voyages, ensure they can handle extreme weather conditions. With rust-resistant coatings and pest-proof structures, you don’t have to sacrifice safety for savings.
Speed of Construction
- Most projects finish in 2-3 months
- 80% of work happens off-site
- No delays from weather or site issues
Flexibility and Mobility Options
Need more space? Just add another container! Want to move? Take the entire structure with you! Modular container house design offers unparalleled flexibility. You can easily add a sunroom or garage without the need for demolition.
Sustainable Container Architecture: Eco-Friendly Living Solutions
Picture a home that’s not just chic but also eco-friendly. Sustainable container architecture makes this vision a reality. By repurposing old shipping containers, you help save 3,500kg of steel from landfills. Each container home reduces construction waste by nearly 40% compared to traditional houses. This approach is more than recycling; it’s a commitment to sustainability.

“Every container saved is a step toward cleaner air and healthier communities.”
Here’s how eco-friendly shipping container house designs excel:
- Insulation magic: Spray foam fills every crack, cutting heating/cooling needs by up to 30%.
- Solar power integration: Flat roofs make solar panels a natural fit—many homes hit 90% energy independence.
- Green rooftops: Living roofs filter rainwater, insulate, and turn your rooftop into a mini-ecosystem.
Materials play a significant role. Using reclaimed wood, recycled glass countertops, and low-VOC paints keeps toxins at bay. The Ecopod features bamboo floors, while the Manifesto House has a rainwater harvesting system. These examples show that eco-conscious design doesn’t mean sacrificing style. Even small choices, like LED lighting or composting systems, contribute to a holistic eco-solution.
Ready to embark on your sustainable home journey? Begin by selecting containers from certified recyclers. Partner with solar installers like SunPower or Tesla for efficient energy solutions. Every decision, from insulation to local suppliers, contributes to a home that’s both a pleasure to inhabit and beneficial for the environment.
Popular Container House Design Styles and Aesthetics
Container house design is a blank slate for creativity. Modern container homes can morph from chic urban lofts to snug mountain sanctuaries. Let’s dive into the styles that transform shipping containers into personal havens.
- Modern minimalist: Characterized by clean lines, open spaces, and industrial touches like exposed beams. Imagine polished concrete floors alongside floor-to-ceiling glass.
- Rustic retreat: This style combines wood cladding, stone features, and earthy hues, blending seamlessly with nature. It’s ideal for mountain cabins or lakeside escapes.
- Scandinavian-inspired: It’s all about bright whites, natural wood, and plenty of sunlight. These elements create light, airy spaces perfect for smaller areas.
| Style | Signature Features | Example Uses |
|---|---|---|
| Modern Container Homes | Steel accents, angular roofs, green roofs | Urban lofts, eco-friendly communities |
| Rustic | Timber siding, stone fireplaces | Mountain Container Home, backyard additions |
| Industrial | Exposed metal, raw finishes | Shipping Container Man Cave, workshops |
“The beauty of container design lies in its adaptability—your vision defines the outcome.”
Want to make a statement? Bold color schemes or underground designs like Underground Container Homes can do the trick. Even a Prefab Outdoor Kitchen or Home Greenhouse can expand your living area uniquely. Whether you’re drawn to the sleekness of a One Story Container Home or the allure of a Container Cabin, these designs show modern container homes suit every preference. Your personal style is just a creative choice away!
Essential Elements of Successful Container House Design

Creating a container house that’s both functional and inspiring requires a few key principles. Let’s explore how to transform a shipping container into a spacious, bright, and welcoming home.
Optimizing Space in Container Homes
In container house design, space is precious. To make the most of it, adopt minimalist strategies like built-in storage and vertical shelving. Utilize under-stairs nooks or fold-down tables to maximize every inch. A smart choice is to opt for sliding doors over swinging ones, saving 6-8 inches of space. Given containers are only 8 feet wide, every inch is critical!
Natural Light Considerations
Lighting is essential to avoid the boxy feel. Install floor-to-ceiling windows where privacy isn’t a concern to let in sunlight. Skylights in high-cube containers add natural light. Light-colored walls and reflective surfaces enhance brightness. A 20-foot container with white walls and a skylight can feel twice as spacious!
Ventilation and Temperature Control
Steel conducts heat efficiently, making insulation a must. Use spray foam insulation for walls and roofs. Ensure cross-ventilation through window placements on opposite walls. In humid climates, dehumidifiers are beneficial. HVAC systems must be precisely sized for your container’s dimensions to avoid energy waste.
Material Selection for Interior and Exterior
Choosing materials balances durability with style. Here are some effective options:
| Interior Materials | Exterior Finishes |
|---|---|
| Laminate flooring or vinyl tiles | Wood cladding for rustic charm |
| Washi paper dividers for flexible spaces | Metal panels for an industrial look |
| Easy to clean fabrics like canvas | Stucco or fiber cement for modern styles |
For minimalist designs, opt for neutral palettes and smooth surfaces to guide the eye. Always choose durable materials—containers are exposed to the elements before being modified.
Every decision, from insulation to flooring, affects comfort and longevity. Let’s ensure every element contributes to the success of our container home.
Planning Your Custom Container Home Project
Embarking on custom container home plans is akin to solving a puzzle, but with the right approach, it’s a fulfilling journey. Success in container house design relies on three critical stages: site preparation, obtaining necessary permits, and selecting a reliable team. Let’s dissect these phases to ensure a clear understanding of each step.
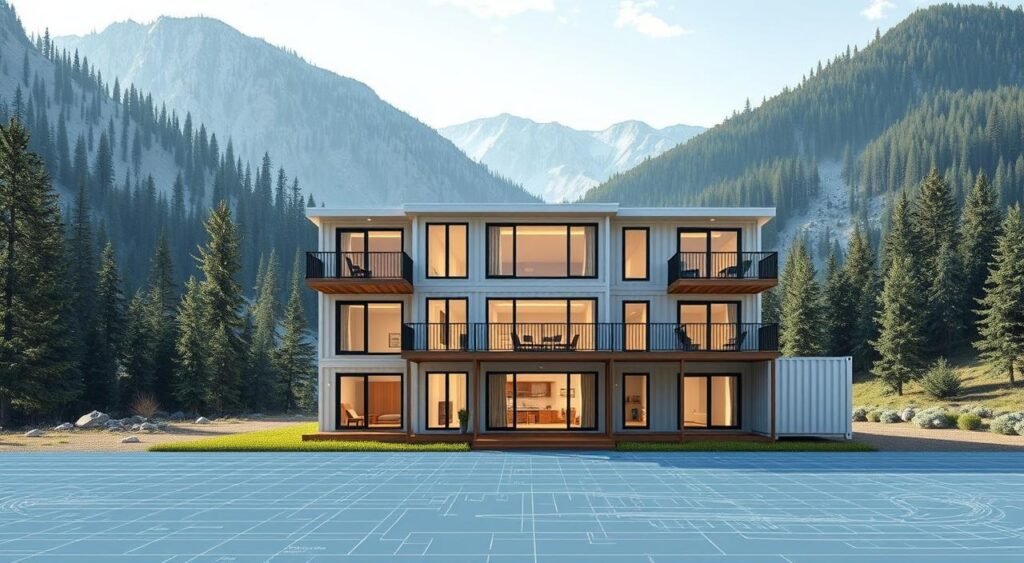
Site Selection and Preparation
Start by evaluating your land meticulously. Is the soil stable for foundation work? Can delivery trucks reach the site without difficulty? A flat, even terrain is ideal for container placement, whether stacked or with added decks. Utilize 3D design software to predict how shadows, drainage, and pathways will interact with your design.
Navigating Permits and Regulations
- Research local zoning laws—some areas only permit single-container projects.
- Verify fire codes for insulation materials (spray foam is common but reduces interior space slightly).
- Request a pre-submission meeting with your building department to avoid unexpected issues.
Finding Qualified Container Home Builders
Seek out builders with experience in container house design. Inquire about their portfolio—how did they manage plumbing in confined spaces? Do they offer virtual 4K walkthroughs? Be cautious of builders who overlook local codes or lack references.
| Step | Action |
|---|---|
| 1 | Sketch 2D floor plans using free online tools like SketchUp. |
| 2 | Utilize 3D modeling to test window placements and furniture layouts. |
| 3 | Share finalized plans with your team for cost estimates and material lists. |
Even minor adjustments, such as adding a 20-foot container for a studio or combining containers for a split-level design, can significantly alter your vision. Every decision matters—your eco-friendly retreat is just beginning!
Innovative Container House Concepts Transforming the Housing Market
Let’s explore the innovative container house concepts that are revolutionizing our living spaces. These ideas, from smart modular systems to eco-communities, are pushing boundaries and sparking creativity.
- Plug-and-play modules come equipped with cutting-edge technology—simply place them and start living!
- Container villages combine personal homes with communal gardens and work areas, creating close-knit communities.
- Off-grid designs now feature solar panels, rainwater harvesting systems, and composting toilets for complete self-sufficiency.
- Vertical stacking allows for striking urban homes with expansive terraces and courtyards, proving even small spaces can be grand.

These creative container house ideas are more than fleeting trends—they offer real solutions. Picture a pop-up café in a repurposed container or a tiny home village that reduces carbon emissions. Companies like ContainerCraft and ModPod are at the forefront, showing that steel containers can be both stylish and eco-friendly.
Imagine a project that combines affordability with cutting-edge design. Innovative container house concepts allow you to redefine space without sacrificing style. Are you ready to see what’s possible?
Budgeting for Your Container House: What to Expect
Let’s talk numbers! Planning a budget for your container house design begins with understanding where your money goes. The charm of affordable container home designs lies in their ability to cut costs by 30-40% compared to traditional houses. This is achieved without compromising on style or comfort.

- Containers: Used 20-foot containers start at $2,000, while new ones cost $5k-$7k. High-cube containers add $500-$1k extra.
- Modifications: Cutting windows/doors, insulation, and structural tweaks cost $1.5k-$3k. Electrical and plumbing systems add another $3k-$5k.
- Foundation: Soil tests, piers, or slabs vary widely—plan $5k-$10k depending on site prep.
Initial Container Purchase Costs
Start smart! Used containers are your best bet for affordable container home designs. But, inspect them carefully. A 40-foot container could cost up to $7k new, but you’ll save big with pre-owned options. Location matters too: delivery alone might add $500-$3k if you’re far from a port or rail yard.
Modification and Construction Expenses
Here’s where costs pile up fast. Insulation choices alone vary from $800 (basic) to $3k (spray foam). Electrical work? Budget $3k-$5k. Pro tip: DIY some tasks like painting or landscaping to stretch your budget. Use my 20 FT DIY Shipping Container Home Cost Calculator to track expenses.
Long-term Maintenance Considerations
Once built, maintenance stays low compared to wood homes. Rust is your enemy—schedule annual inspections and touch-up paint yearly. HVAC and plumbing upkeep? Budget $1k-$2k annually. Stick with weather-resistant materials, and you’ll save long-term.
Stll nervous about surprises? Add 15-20% to your total as a contingency fund. With this plan, you’ll turn your container house design dreams into reality without breaking the bank!
Minimalist Container House Design: Embracing Simplicity
Imagine a home where every detail has a purpose, yet it’s charming. That’s the essence of minimalist container house design. These homes show that simplicity can lead to coziness. They feature open layouts, clean lines, and thoughtful choices. Let’s explore how to achieve this in your own space.
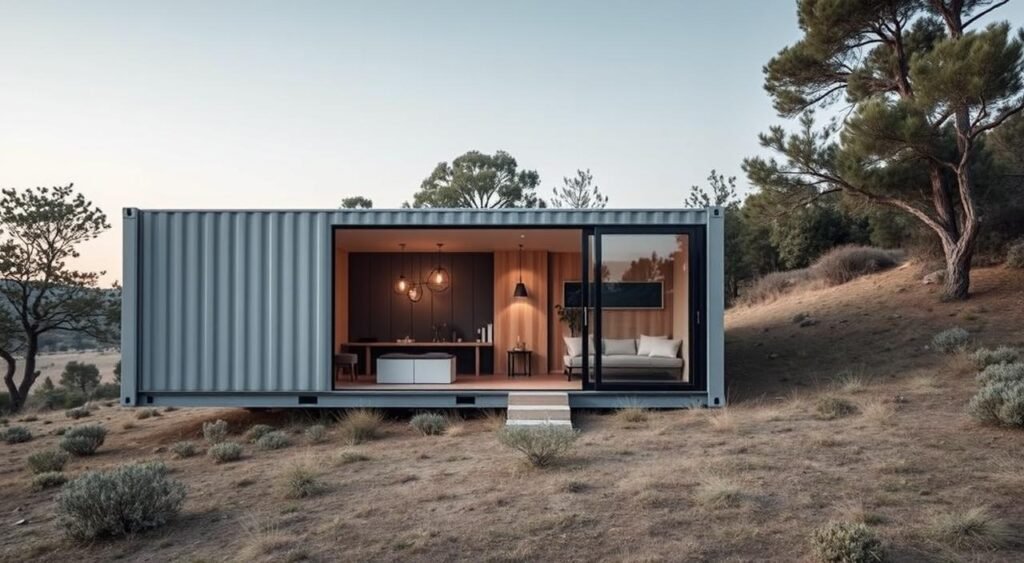
Begin by decluttering thoughtfully. Ask: Does this item bring joy or have a clear purpose? Follow the “one in, one out” rule to keep things balanced. Use wall-mounted shelves and ceiling hooks to clear the floor. This makes your small home feel more spacious.
Then, embrace affordable container home designs with versatile furniture. Imagine a sofa bed that serves as both seating and a guest bed, or a coffee table with hidden storage. IKEA offers stylish, affordable pieces that fit your lifestyle. Here are some effective options:
- Sofa beds for flexible sleeping/entertaining spaces
- Nesting tables that stack or expand as needed
- Wall-mounted desks that fold away when not in use
Lighting and color choices enhance the minimalist look. Use white or neutral walls to reflect light and make rooms appear larger. Mirrors near windows bounce natural light, adding to the space’s brightness. Choose furniture with exposed legs to allow light to flow, making rooms feel more open.
Remember, minimalist container house design is about creating spaces that enhance your life. By focusing on function and intention, you’ll build a sanctuary that’s both stylish and peaceful.
Creative Container House Ideas for Unique Living Spaces
Ready to make your container home a standout? Let’s dive into creative container house ideas that break new ground. Picture a guest house with a kitchenette and Murphy bed, all in 20 feet. Or a sunlit home office with windows that offer a 360-degree view. The essence lies in thinking outside the box.
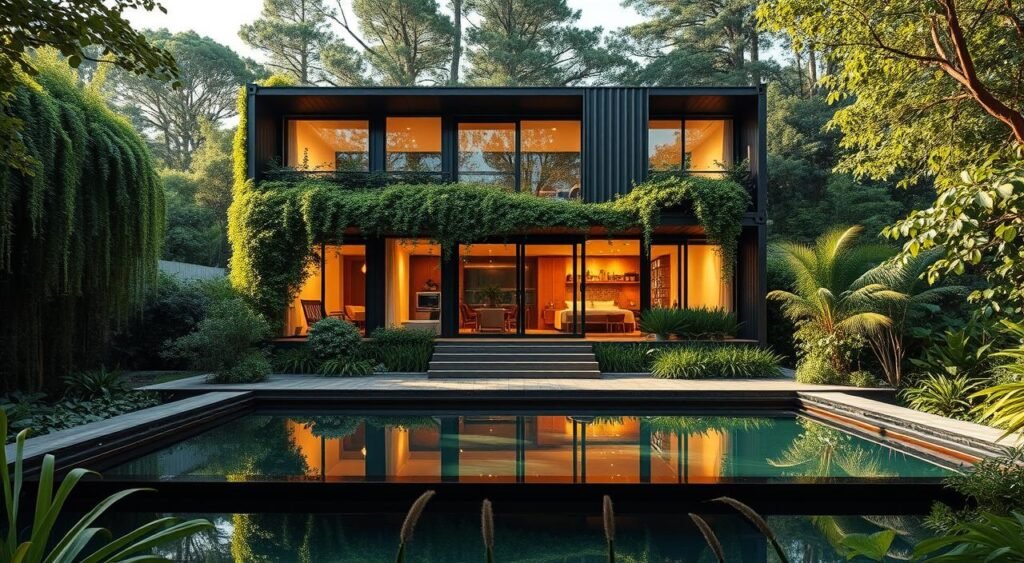
- Outdoor kitchens: Remove a container wall for a roll-up door and deck
- Art studios: Add skylights and movable dividers for flexible zones
- Hidden storage: Built-ins under stairs or benches with secret compartments
- Upcycled decor: Turn old doors into headboards or pallets into coffee tables
| Concept | Features |
|---|---|
| Guest House | Compact kitchen, corner shower, sofa bed |
| Home Office | Natural light, seating, and cable-friendly layouts |
| Outdoor Kitchen | Open side with deck for entertaining |
But why stop there? Innovative container house concepts include unique features like curved roofs and cantilevered decks. Add geometric wall art and LED lighting for a dramatic touch. Incorporate fold-out tables and retractable beds to keep spaces lively. Consider adding a rooftop garden or solar panels for a blend of style and sustainability. For a bolder approach, stack containers vertically or rotate them for striking designs. Your home can be a design statement and a functional space. Ready to explore new possibilities? Let’s transform your container into a canvas for creativity!
Multi-Container Configurations and Complex Designs
Imagine expanding your living space beyond a single container. Combining multiple containers unlocks custom container home plans that rival traditional homes in style and function. Whether you’re aiming for an L-shape, U-shape, or stacked layout, these setups let you blend practicality with bold design. Think courtyards, open-air walkways, or multi-story layouts—all while keeping costs lower than conventional builds.
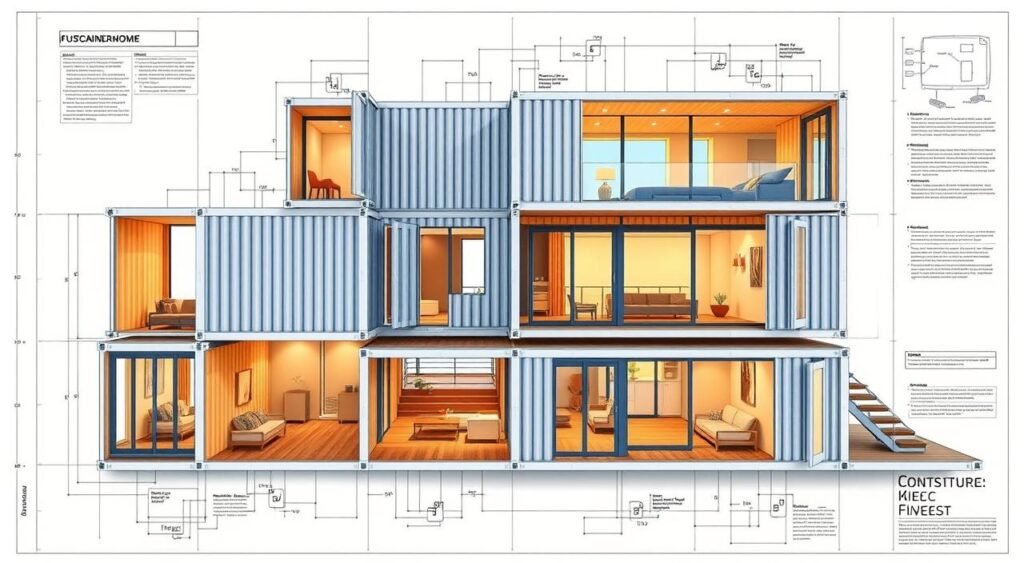
Connecting Multiple Containers
Start by choosing how containers interact. Side-by-side arrangements simplify plumbing and electrical runs, while staggered layouts add drama. The creative container house ideas here are endless:
- U-shapes create central courtyards for gardens or pools
- L-shapes carve out private outdoor seating areas
- Stacked containers let you add lofts or second-story bedrooms
Always align openings toward sunlight for natural light and airflow!
Structural Considerations
When merging containers, safety comes first. Work with engineers to reinforce joints and load-bearing walls. Steel beams and moment frames ensure stability—even when mixing container heights or angles. Check out the Old Lady House in New Jersey: its nine connected containers form a sunlit courtyard through strategic wall removal and glass additions.
Open Floor Plans
Turn multiple containers into seamless spaces. Remove interior walls between units to create airy living areas. The Union Pier Container Home in Michigan uses three containers with sliding partitions to balance privacy and openness. Use mezzanines or angled ceilings to trick the eye into seeing endless space. Remember: open doesn’t mean empty—add floating shelves or built-in seating to maximize storage without clutter.
Ready to dream bigger? Cedreo’s 3D renderings let you visualize how containers can bend to your vision. Whether you’re aiming for a minimalist L-shape or a stacked eco-haven, multi-container designs prove there’s no limit to what you can achieve with creativity and expert planning.
Interior Design Strategies for Container Homes
Designing the interior of a container house requires creativity that merges functionality with style. We’ll explore how to transform small spaces into cozy, modern homes. Begin by focusing on light—large windows and skylights bring in natural light. Layer artificial lighting for both practicality and mood.
Imagine using recessed LEDs for task areas and dimmable pendant lights for ambiance. This combination creates a perfect balance.

- Use vertical storage: Shelves from floor to ceiling hide clutter and add style.
- Choose light, neutral walls to expand perceived space—think whites, grays, or soft beiges.
- Invest in furniture with hidden storage: Ottomans with lids or beds with under-storage maximize every inch.
Materials play a significant role in interior design. Opt for hardwood floors or luxury vinyl planks for warmth and durability. For color blocking, an accent wall in bold tones works well—but keep it to 20% of the space to avoid feeling cramped.
| Style | Key Features |
|---|---|
| Modern | Clean lines, open layouts, minimalist decor |
| Industrial | Exposed steel, reclaimed wood accents, metallic fixtures |
| Hygge | Cozy textiles, warm lighting, natural textures |
A 20ft container (160 sq ft) can be transformed into a functional studio with loft beds and sliding doors. Adding reflective surfaces like mirrors can make spaces feel larger. Every decision should align with your personal style and practical needs. Are you ready to make your container house design feel like home?
Outdoor Integration: Patios, Decks, and Landscaping
Ever imagined your modern container homes blending seamlessly with nature? Outdoor spaces are where these structures truly shine—transforming compact containers into expansive retreats. Let’s explore how creative container house ideas can turn your yard into an extension of your living area.

Start by extending living areas beyond walls. Covered patios add 8–10% home value and cost $4,500–$11,000. Pair sliding glass doors with outdoor rugs and planters to blur indoor-outdoor lines. Imagine sipping coffee on a deck attached to your container—this simple step makes small spaces feel grand.
- Rooftop decks: Add 50–100 sq ft of usable space. Use cedar decking for durability and style.
- Vertical gardens: Hang planters or install green walls to soften industrial lines. They also filter air and reduce heat!
- Fire features: A fire pit or built-in fireplace creates a focal point for entertaining.
Look to real success stories. The Klein’s Container House in Canada uses stacked containers with terraces, proving how vertical designs maximize views. The Joshua Tree Container House blends desert landscaping with minimalist decks. Your turn: Use native plants to match local ecosystems—this saves water and attracts pollinators.
Don’t forget practical touches like shaded pergolas or privacy screens. A well-planned patio with outdoor kitchens or seating nooks can double your usable space. Remember—every creative container house idea starts with a vision. Ready to turn your yard into an outdoor sanctuary? Prioritize materials that match your container’s style and climate. The payoff? A home that feels bigger, brighter, and deeply connected to nature.
Real-World Examples: Stunning Container Homes Across America
Imagine a three-bedroom eco-friendly shipping container house in California’s high desert. The Joshua Tree Residence showcases modern container homes in a starburst layout, allowing sunlight to flood the spaces. It features solar panels and passive cooling systems, making it both energy-efficient and stylish. This is just one example of how these structures are transforming living spaces across the country.

The HO4+ by Honomobo is a ready-to-customize design, blending four containers into a sleek, sunlit home. It boasts high-end finishes and customizable layouts, proving eco-friendly shipping container houses can compete with traditional homes. Architects like Melissa McFadgen confirm these homes can last 25–50 years with proper care, outlasting the usual 12-year lifespan of cargo containers at sea.
| Region | Key Features |
|---|---|
| Pacific Northwest | Solar panels, rainwater systems, glass-walled forest views |
| Southwest | 6-container courtyard design, desert landscaping, shade-oriented layout |
| New England | Traditional clapboard exterior, modern open layouts |
| Gulf Coast | Flood-resistant elevated design, reinforced pillars, covered parking |
These homes are not just durable; they are also adaptable. James Whitaker’s team built a two-story Midwest homestead using eight containers, adding a breezeway for shaded gatherings. These examples show that container homes are not a fleeting trend. They are future-forward living spaces, ready to be shaped by your unique vision.
Conclusion: Embracing the Future of Container House Design
Container house design is more than a fleeting trend; it’s a transformative movement in the realm of housing. As sustainable container architecture gains traction, it’s evident these structures provide a stylish yet budget-friendly option. They start at under $10,000 and utilize materials that reduce landfill waste. This approach showcases the power of innovation in design.
Envision a home that seamlessly integrates solar panels with modern aesthetics or a rooftop garden that merges with nature. The Ecopod’s solar units and the Manifesto House’s open layouts exemplify the creativity within these steel frameworks. Sustainable container architecture represents a significant leap forward, not a compromise. From Seoul’s APAP OpenSchool to London’s Container City, examples abound, highlighting the vast possibilities.
By choosing container homes, you’re part of a broader movement. These homes offer quick construction and customization, fitting your lifestyle perfectly. Whether you desire a minimalist or a bold, modern look, the modular design allows for spaces that reflect your unique style. With specialized builders entering the market, costs remain low while quality rises. The future of housing is here, promising durability, style, and environmental stewardship. Are you ready to redefine what a home can be?
FAQ
What is a container house?
A container house is a home built from repurposed shipping containers. It’s a green way to build a house. These steel boxes can be turned into stylish homes that follow modern design.
What are the benefits of living in a container home?
Container homes are affordable, durable, and quick to build. They offer design flexibility, fitting various lifestyles. From simple to complex, they meet many needs.
How can container homes be sustainable?
Sustainable container homes reuse materials, cutting down on waste. They use insulation and renewable energy to save on energy. Eco-friendly materials are used inside and out, reducing environmental harm.
What is the average cost of building a container house?
The cost of a container house varies by size, container condition, and modifications. On average, expect to pay to 0 per square foot. This is cheaper than traditional building.
How can I create a minimalist design in my container home?
For a minimalist design, choose multi-functional furniture and use vertical storage. Decluttering is key to keep space simple yet stylish. This creates a calm living space.
Are container homes safe and durable?
Yes! Shipping containers are built to withstand harsh conditions. They are safe and durable for homes. With proper insulation and design, they offer comfort and strength all year.
What design styles can I choose for my container house?
Container homes offer endless design options. You can choose from modern to rustic, or even mix styles. There’s a design for every taste.
How long does it take to build a container home?
Container homes can be built in 2-3 months. This is much faster than traditional homes. Their modular design and prefabricated parts speed up construction.
What considerations should I keep in mind regarding permits and regulations?
Permits and regulations for container homes vary by location. It’s important to check local laws and work with experts. This ensures compliance and a smooth building process.
Can I customize my container home?
Absolutely! You can design your container home to fit your needs. Modifications include layout changes and interior finishes. This way, your home reflects your style and is functional.
