Ever pondered how a home extension can revolutionize your living area without draining your wallet? Let’s navigate through the DIY maze and debunk common myths. I’ve transformed a 10m x 4.5m space into a functional dream, learning what succeeds and what fails. Are you ready to unlock your home’s full capacity?
Home extension design transcends mere square footage—it’s about creating spaces that mirror your lifestyle. Whether you dream of a modern kitchen or a cozy office, this guide will show you how to merge style with function. Ever considered repurposing furniture for storage? Discover these 10 easy DIY projects for small victories before embarking on grand renovations.
Every choice, from council approvals to material selections like Scyon Walls’ Matrix™ cladding, influences your home’s future. Let’s debunk myths: “Bigger is always better” or “DIY can solve all problems.” The truth? Balance and planning are your allies.
Key Takeaways
- Balance living zones like kitchens and bedrooms to maximize usability.
- Natural light boosts value—prioritize windows and open layouts.
- Blend modern materials with traditional styles for seamless aesthetics.
- Start small with DIY projects before major renovations.
- Architects turn vague ideas into functional, code-compliant spaces.
Understanding Home Extension Design: An Introduction
Home extension design is more than just adding space. It’s about merging beauty with practicality. Whether you’re looking to expand your kitchen or create a bright lounge, a well-planned home renovation and expansion can transform your living space. Let’s explore the key elements to ensure your project stands out.
What Makes a Successful Extension
Effective home extension design hinges on harmony. The proportions must complement your home’s architecture. Consider how light flows—extensions with glass can bring in natural light, expanding your space. Sage architects Tim O’Callaghan and Nimi Attanayake emphasize: “Proportion and light are the essence of enduring design.”
Think about how your extension will benefit you in the long run. It’s not just for today—it’s for the future.
How Extensions Transform Your Living Space
Rear extensions are popular for adding square footage without altering the home’s core. Garage conversions are also gaining traction, turning unused areas into offices or studios. For budget-friendly ideas, check out DIY tips that can save up to 75% on smaller projects. Key trends include:
- Open-plan layouts for a modern feel
- Indoor-outdoor connections with glass walls
- Eco-friendly materials like reclaimed wood
The Impact of Good Design on Property Value
Well-designed extensions can increase property value by 70% or more. For instance, a rear extension often recoups 80% of its cost at resale. Here’s how design choices impact value:
| Extension Type | Cost Range (UK) | Value Return |
|---|---|---|
| Rear Extension | £30k–£40k | 75-85% |
| Single-Storey | £15k–£20k | 60-70% |
| Glazed/Dormer | £25k–£35k | 70-80% |
Choose materials like wood or stone for a timeless look. Need help? Our 12-lesson course (90% 5-star rated) guides you from zoning laws to 3D modeling. Start smart, build smart—your dream space is waiting!
Assessing Your Space: Identifying the Perfect Extension Opportunity
Embarking on your house extension planning journey? Begin by exploring your current home. Observe where you feel confined, where light is abundant or scarce. A homeowner once shared their dream of merging their Victorian redbrick home with modern touches. They opted for a side-return extension, combining brickwork with sleek lines. This showcases the power of residential extension ideas—they address practical issues while preserving your home’s essence.
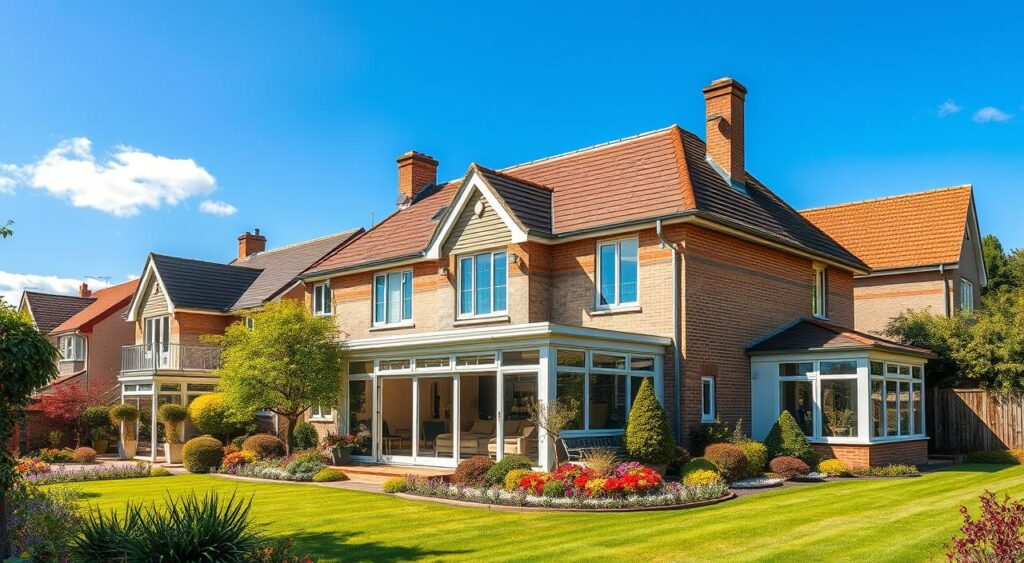
- Track your daily movements: Identify key areas like kitchens that connect to living spaces. Design with your lifestyle in mind, not just the latest trends.
- Analyze light distribution: South-facing walls are ideal for windows. Yet, avoid over-glazing to prevent overheating.
- Understand zoning regulations: Height restrictions or setbacks from neighbors can influence your design. A quick consultation with local authorities can save you from future complications.
Popular residential extension ideas include:
| Type | Best For | Key Considerations |
|---|---|---|
| Side Return | Adding width without bulk | Matches original rooflines, ideal for narrow homes |
| Rear Extension | Expanding living areas | Check garden space and drainage |
| Double-Storey | Maximizing small lots | Structural checks needed for load-bearing walls |
Every inch matters. Transform awkward corners or unused attics into functional spaces. Ready to create your first sketch? Begin by drawing your floor plan and mark where life unfolds.
Setting Clear Goals for Your Extension Project
“Think of planning as the secret sauce to any successful home extension. Without it, your project might be a half-baked idea.”
Begin by defining the purpose of your house extension planning. Is it to accommodate a growing family, create a home office, or design a dream kitchen? Write down your reasons. Clarity at this stage can save you time and money.
Defining Your Primary Needs vs. Wants
- Needs: Essentials like a nursery or a wheelchair-accessible layout
- Wants: Statement fireplaces or luxury finishes
- Use my free home renovation and expansion worksheet to rank priorities—this keeps budgets on track!
Balancing Aesthetics and Functionality
Effective design combines beauty with practicality. That sunroom should be both visually appealing and functional for weekend gatherings. Open layouts, for instance, enhance space while increasing resale value. Aireno’s 2023 studies highlight that 78% of homeowners regret neglecting this balance.
Planning for Future Needs
Consider how your home might change over time. Will your teen’s bedroom become a guest suite? Plan for flexibility. House extension planning must anticipate future needs, such as remote work or aging in place. Focus on adaptable spaces, like modular walls or multi-use rooms.
Your extension is a long-term investment. Prioritize your needs first, then add your wants where they add value. Need help? Get a free goal-setting checklist from me!
Modern Home Extension Trends Worth Considering
Ready to explore the latest trends in modern home extensions? Let’s dive into top modern home extension ideas that merge style with practicality. Today’s contemporary house extensions focus on adaptable spaces that fit your lifestyle without breaking the bank. Whether you’re looking for more room, eco-friendly options, or cutting-edge technology, these trends have you covered.
Open-Plan Extensions
Open layouts eliminate walls, creating a sense of connection while maintaining functionality. To manage noise, consider using floating shelves or textured ceilings. Modular furniture and rugs can help define areas without the need for walls. These designs are perfect for both families and those who love to entertain.
Indoor-Outdoor Living Spaces
Merging indoor and outdoor areas is essential. Features like bi-folding doors, outdoor kitchens, and green walls can transform your garden into an extension of your home.
“Natural light is like magic – it makes any space feel larger and more welcoming. Think big windows, sliding doors, or a cheeky skylight.”
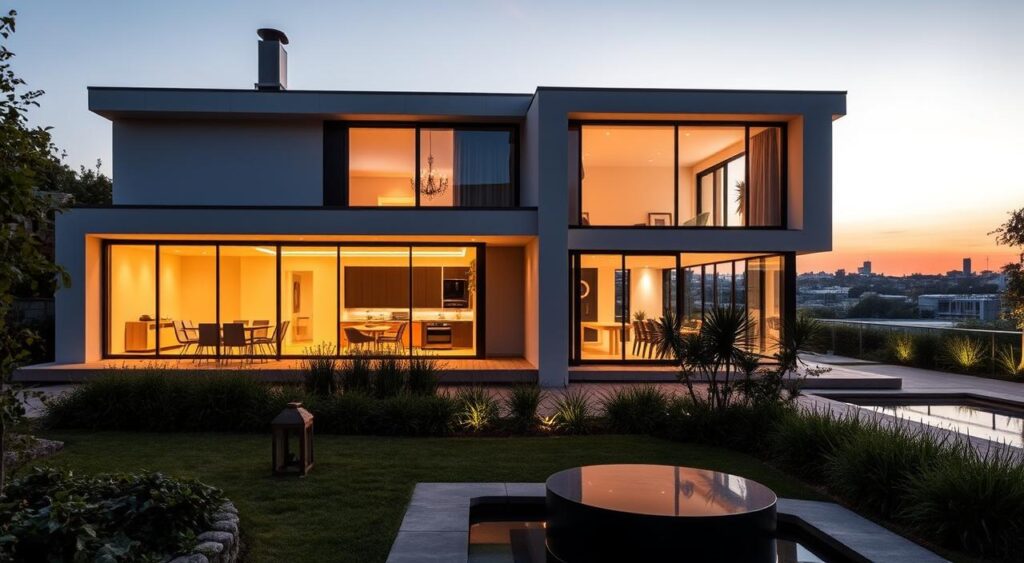
By using strategic glazing and level thresholds, you can enjoy your outdoor spaces all year round.
Sustainable Design Elements
Choosing eco-friendly options like solar panels, reclaimed wood, and rainwater systems can save money and reduce your carbon footprint. Incorporating passive solar design and triple-glazed windows boosts efficiency. Even small changes, such as using LED lighting, can lead to significant long-term savings and style.
Technological Integration
Smart technology should be a key part of your contemporary house extension plans. Pre-wiring for voice-activated thermostats or automated blinds ensures your home is future-proof. Discuss with your architect how to seamlessly integrate smart home systems, avoiding the need for costly retrofits.
Choosing the Right Style for Your Home Extension Design
Choosing your home extension design style is akin to selecting the perfect accessory for your outfit—it should enhance what’s already there while reflecting your personality. Let’s break it down! First, decide if you want your new space to mirror or complement your home’s existing style.
A brick Victorian? Match the brickwork and roof tiles exactly, as one client did—“peas in a pod” harmony matters. Prefer something modern? Use “sympathetic contrast” with clean lines and materials that honor the original structure.
- Blend or Break: Traditional homes often shine with subtle updates. Think skylights or dormers that keep a classic vibe.
- Regional Rhythm: Consider climate. In sunny areas? Prioritize natural light and airflow. Cold climates? Focus on insulation and thermal materials.
- Timeless Over Trendy: Avoid fleeting styles. Open-concept layouts or biophilic designs (like green walls) stay popular longer.
Take the Millers’ first-floor extension—they added bedrooms without disrupting their home’s facade. Or the Watsons’ side extension, which balanced modern glass with their cottage’s stone base. These residential extension ideas prove style doesn’t have to mean compromise!
“Your extension should blend with your existing home like peas in a pod. Match the brickwork, roof tiles, and window styles.”
Stuck? Start by listing your priorities: Do you crave an open kitchen? A home office? The design team at Bayside Extensions can help align aesthetics with your lifestyle. Remember, even small choices—like window placement or material texture—add up to a space that feels both personal and purposeful. Let’s make your home extension design a smart, lasting choice you’ll love for years!
Working With Professional Extension Architects: What to Expect
Ready to bring your home extension dreams to life? Let’s explore how professional extension architects can make your project smooth and stress-free.

“The importance of getting a good architect… I rate a practical head and down-to earth approach higher than creativity alone.”
Questions to Ask Your Extension Design Company
- How do you handle budget adjustments mid-project?
- Can you share examples of projects similar to mine?
- What’s your process for addressing last-minute changes?
Be wary of architects who ignore your timeline concerns or dodge local code compliance. Trust your instincts—compatibility is as important as competence.
Understanding Architectural Extension Services
Services vary from full-service packages (design through construction) to limited-scope consultations. Expect them to:
- Create 3D models to visualize layouts
- Secure permits and manage contractors
- Track deadlines to avoid delays
Costs differ, but their initial guidance often saves money by preventing costly errors.
Creating a Realistic Budget for Your Residential Extension
Embarking on residential extension ideas requires a clear understanding of financial commitments. Let’s dissect the budgeting process to avoid surprises. Costs fluctuate significantly based on your design preferences. A basic kitchen extension might begin at $20,000, whereas a full rear extension could exceed $100,000. This disparity stems from various factors, including materials, labor, and structural necessities.
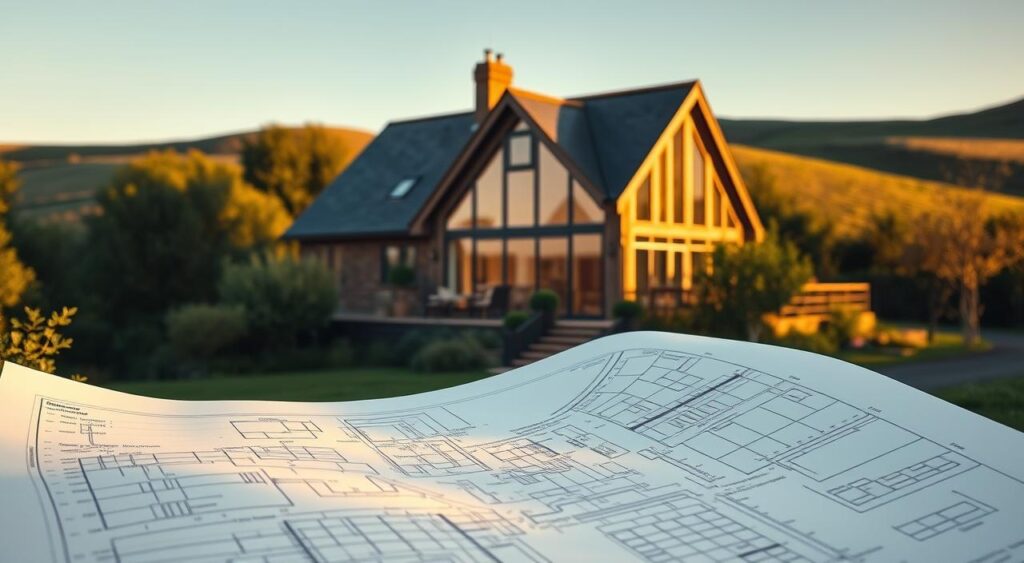
- Simple single-story extensions: $125–$175 per sq. ft.
- Loft conversions: $2,000–$3,000 per sq. m. (ideal for vertical expansion without horizontal growth).
- Permits alone can cost up to $2,000—don’t overlook this expense!
Prepare for the unexpected. Hidden issues like old plumbing or tree roots can significantly increase costs. A 10% contingency fund is advisable for such surprises. For older homes, consider a 15–20% extra buffer. This precaution can prevent costly surprises, such as a complete wiring overhaul.
“The average homeowner underestimates electrical upgrades by 30%,” says a renovation expert I consulted.
Next, differentiate between essential and discretionary elements in your architectural extension services plan. Focus on structural components like waterproofing and insulation, which enhance long-term value. Allocate a portion of your budget for these critical aspects.
Reserve the remainder for finishes that will be part of your daily life, such as countertops or flooring. Be cautious with extravagant features like curved walls unless they are central to your vision.
Feeling overwhelmed? Begin with free consultations from local architects. They can guide you in distinguishing between must-haves and nice-to-haves. Remember, a well-planned budget is not solely about numbers. It’s about making choices that enrich your home’s legacy.
Navigating Permits and Regulations for House Extension Planning
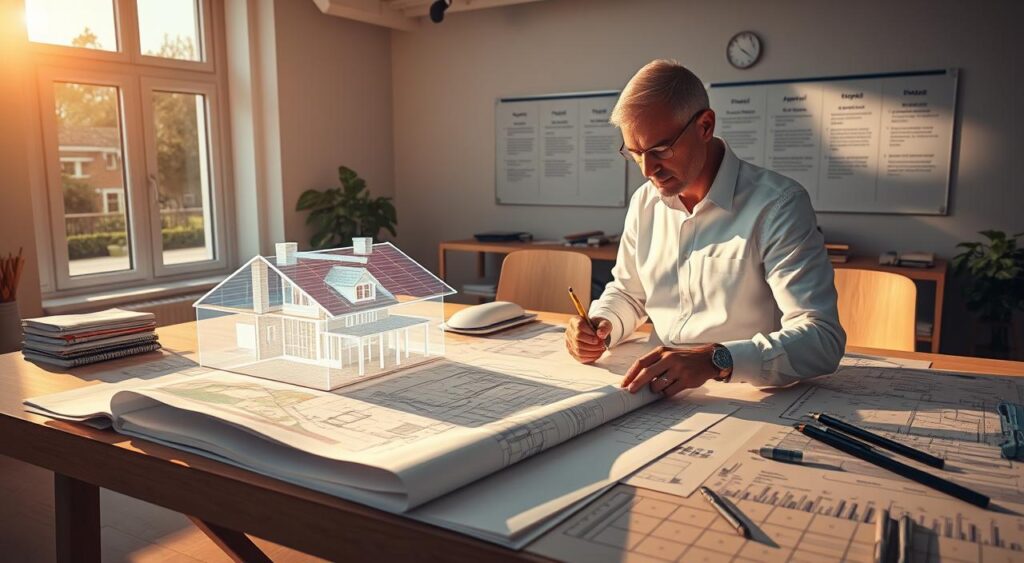
Planning a house extension is exciting—but don’t overlook permits! Skipping this step could lead to fines or even having to tear down your work. Let’s break down the process simply.
| Step | Action | Why It Matters |
|---|---|---|
| 1 | Research local zoning laws | Avoid design clashes with local rules |
| 2 | Submit detailed blueprints | Ensure compliance with safety standards |
| 3 | Pay fees and wait for approval | Avoid delays in starting construction |
| 4 | Schedule inspections | Verify work meets codes during builds |
Common pitfalls to avoid: not checking historical district rules or ignoring neighbor setback requirements. Pro tip: Partner with architectural extension services early—they know local quirks and speed up approvals.
- Verify if your project needs a building permit or planning permission
- Keep all permits and inspection reports for resale value
- Use online tools like your city’s official website to track requirements
Remember: Permits protect your investment. A licensed architect can guide you through inspections and variances. Stay proactive—your dream extension depends on it!
Material Selection: Making Choices That Last
Choosing the right materials is where function meets flair. Whether you’re aiming for a seamless blend with your existing home or a bold contemporary house extension, your choices shape both style and longevity. Let’s break down how to pick options that stand the test of time—and your budget.
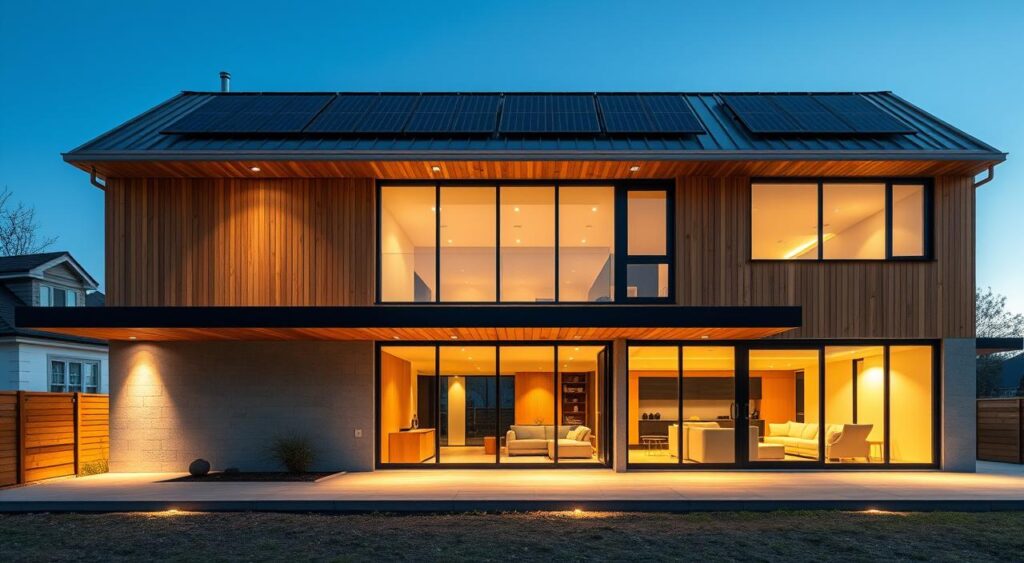
“An energy-efficient extension is a win-win for the environment and your wallet.”
Start with your home extension design’s exterior. Ask: Does it echo or contrast with your original structure? For a timeless look, brick offers unmatched durability with minimal upkeep—perfect for classic homes. Opt for render if you crave modernity. It’s cost-effective and lets you customize colors to match your style. Timber or composite cladding adds warmth but needs regular maintenance. Aluminum frames, like those in sleek sliding doors, maximize light while resisting corrosion—pro tip: they’re pricier but worth it for contemporary house extension projects.
- Exterior Priorities: Brick for classic, render for modern, cladding for texture
- Interior Finishes: Hardwood floors for high-traffic zones, quartz countertops for kitchens
- Sustainable Picks: Recycled steel, FSC-certified wood, low-VOC paints
For interiors, prioritize durability in high-use areas. Engineered wood floors? They’re budget-friendly and sturdy. Energy Star-rated appliances cut utility bills long-term. In bathrooms, consider ceramic tiles—they’re easy to clean and timeless. Save splurges for spaces that make a statement, like a marble backsplash or custom cabinetry.
Going green doesn’t mean compromise. Reclaimed wood beams add character while reducing waste. Opt for insulation with high R-values—they slash heating costs. Brands like CertainTeed offer eco-friendly cladding backed by warranties. Always verify certifications: FSC for wood, Energy Star for appliances.
Maximizing Natural Light in Your Extension
“Natural light is like magic – it makes any space feel larger and more welcoming.” – Interior Design Quarterly
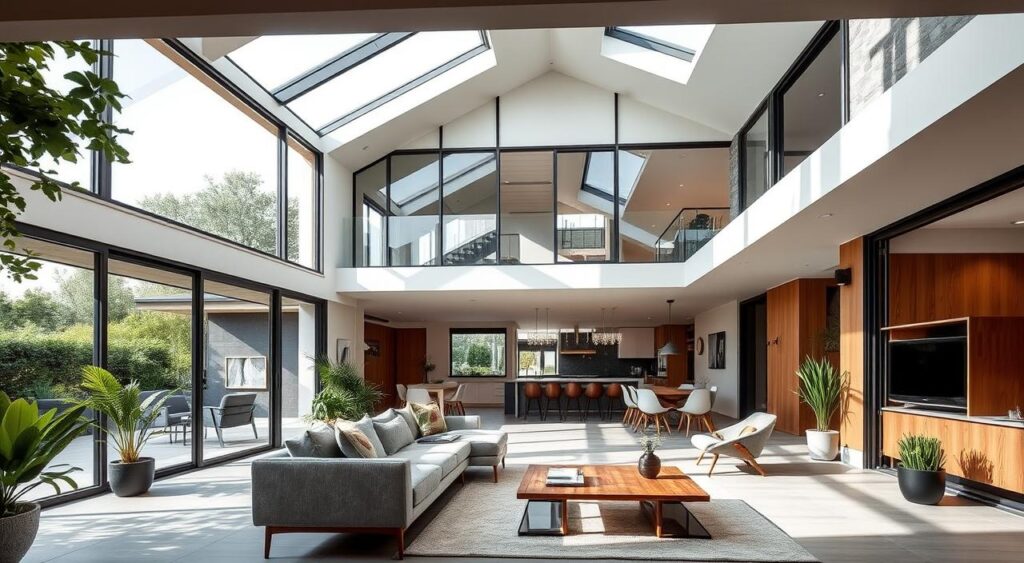
Let’s explore the power of light in your extension. It’s the key to making spaces feel expansive and inviting. Begin by aligning yourmodern home extensionwith the south. Place kitchens and living areas on this side to capture sunlight from morning to afternoon. Remember, south walls can handle up to 12% window area, while east, west, and north sides should have less than 4% to prevent overheating.
Windows are more than just for views; they’re light conduits. Casement windows, for instance, open wider than standard ones, allowing for better airflow. Sliding doors are ideal for dining areas, transforming walls into pathways. Always visit showrooms to test hardware, ensuring smooth operation and UV protection for your furniture.
Dark corners? Skylights or roof lanterns can save the day. They bring in up to 3x more light than vertical windows. Choose triple-glazed units to block drafts and keep your space warm. Light-colored walls will help reflect this light, making it spread throughout the room.
Bi-fold doors are transformative, removing barriers between indoors and outdoors. But don’t overlook security. Ensure tempered glass and multi-point locks are used. Energy-efficient coatings, like low-E glass, are also a smart choice, keeping your space comfortable year-round.
Consider using daylight sensors to adjust lighting automatically. Pair these with motorized blinds for glare control. Your home renovation and expansion should have light that adapts to the sun’s movement. Every room needs a light plan that balances aesthetics, health, and functionality. Let’s illuminate your space!
Case Studies: Inspirational Residential Extension Ideas
Let’s explore how homeowners transformed challenges into stunning residential extension ideas. Each project showcases how creativity can overcome budget constraints. Here’s how:
“Our orangery transformed a neglected corner into our favorite space. Now we entertain year-round!” — Sarah & Mark, Edinburgh
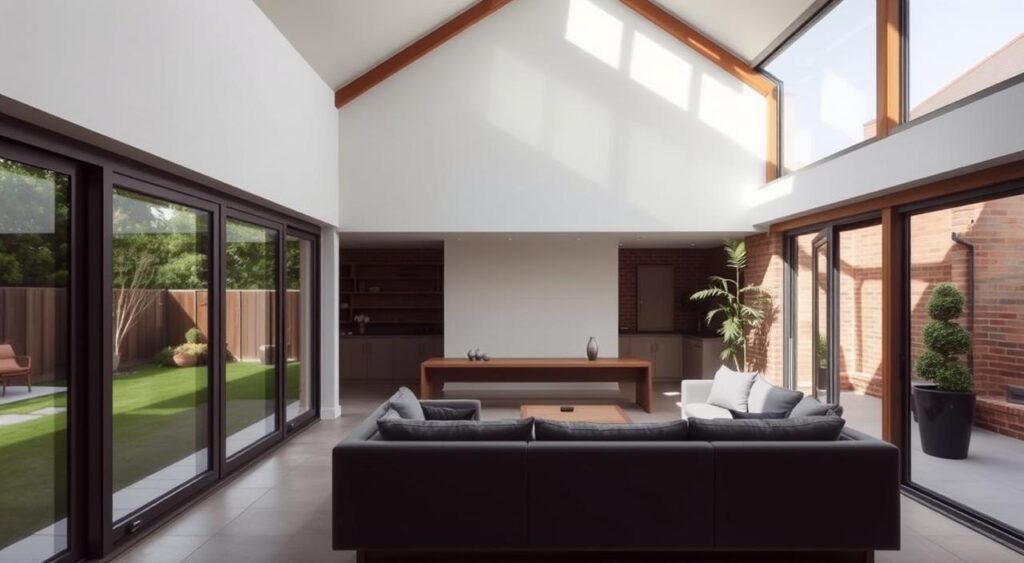
Consider the 10m x 4.5m single-storey extension that transformed a dark kitchen. By installing skylights and sliding doors, it became a bright, functional area. This example demonstrates how to merge style with practicality
Another impressive example is the two-storey townhouse extension. It introduced a dining balcony and a lower-level lounge. By relocating the stairs, the ground floor was maximized, proving vertical expansion works in tight spaces.
- A minimalist garden room with full-height glass created a modern oasis without overwhelming the garden.
- A traditional oak-framed design blended heritage charm with modern insulation tech.
- A rear courtyard orangery expanded living space by 40% using smart window placement.
Every project shared common success factors: home renovation and expansion thrives when you:
- Prioritize natural light first
- Plan for future needs early
- Invest in quality materials where it matters most
These stories illustrate how even modest budgets can lead to significant improvements. Ready to reimagine your space? Begin by outlining your essential needs. Then, let these residential extension ideas inspire your vision!
Timeline Expectations: From Design to Completion
Planning a home extension? Let’s break down the phases so you know what to expect. Professional extension architects and extension design companies are essential in setting realistic timelines. The design phase alone can take 4-8 weeks. Here’s a step-by-step guide:
“It will take longer than you think… Our extension was meant to take four months, and though Covid caused delays, it was overly optimistic.”
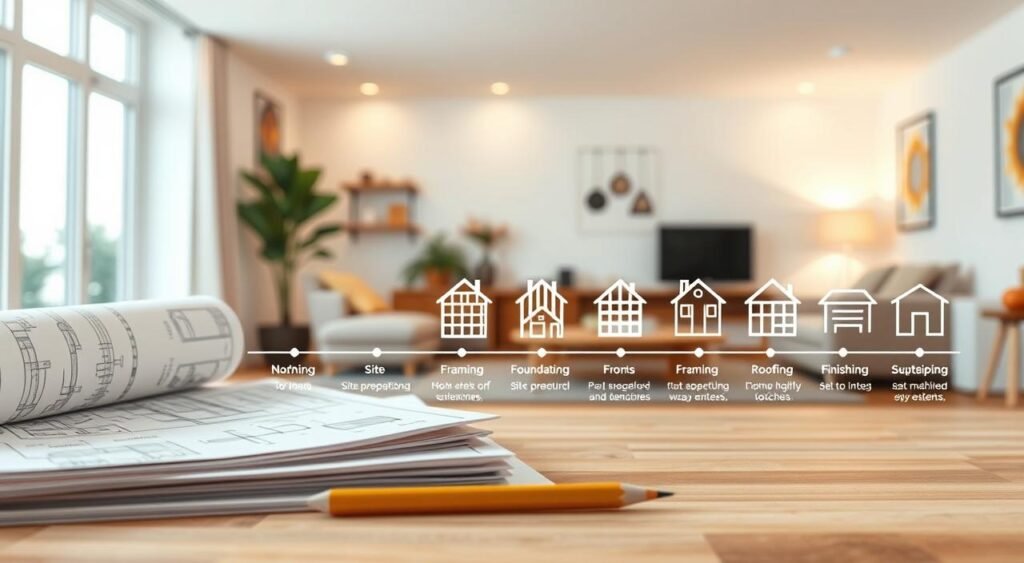
| Project Type | Timeline |
|---|---|
| Kitchen | 10-14 weeks |
| En-suite bathroom | 10-14 weeks |
| Second-story addition | 3-6 months |
| Whole-home renovation | 6-12 months |
The design phase includes schematic sketches, engineering reviews, and permit applications. It often takes longer than construction itself. Weather delays and material shortages are part of the journey. Here’s how professional extension architects help:
- They identify delays early
- Streamline permit approvals
- Advise on seasonal work windows
Need a bathroom? Expect 8-12 weeks. Adding a second story? Plan 3-6 months. Ask your extension design company to outline critical milestones. Remember, patience is your superpower! Every week spent refining details now saves days of rework later.
Conclusion: Bringing Your Home Extension Vision to Life
Every home extension is a chance to reimagine your living space. Whether you’re expanding for extra room, natural light, or style, the effort pays off. Great minimalist design principles paired with smart planning make all the difference. Start by defining your goals—more space, better flow, or eco-friendly features—and let that guide every decision.
Professional home extension design teams like Nicholas Design Build simplify the process. Their architects begin by understanding your needs, from budget to sunlight preferences. Through site analysis and detailed blueprints, they ensure every detail—from window placement to material choices—aligns with your vision. This process turns challenges into solutions, like turning a cramped kitchen into a light-filled hub.
Remember, even with the chaos of construction, the end result is worth it. As one homeowner put it, “building an extension is like childbirth—temporary pain for lasting joy.” Prioritize quality materials and architectural extension services to create a space that grows with your life. Whether adding a sunroom or reworking your layout, your future self will thank you. Let your home evolve into a place that reflects who you are—and the life you want to live.
FAQ
What should I consider when planning a home extension?
When planning a home extension, start by evaluating your current space and assessing your needs. Identify the best extension type for your home’s style. Think about functionality, flow, and how the design will enhance your living experience. Also, consider the aesthetic appeal.
How do I choose the right design style for my extension?
Consider whether you want your extension to blend with your existing home or stand out with contemporary designs. Look for elements that reflect your home’s character while incorporating modern trends. Harmonizing materials and proportions with your original structure is essential.
What are some popular modern home extension trends?
Current trends include open-plan layouts for multifunctional spaces and seamless indoor-outdoor connections. Sustainable design features like eco-friendly materials and energy-efficient solutions are also popular. Integrating smart home technology is increasingly common.
How can I ensure my extension adds value to my property?
Focus on quality design that enhances functionality and flows with existing architecture. Extensions that create more liveable space and improve natural light typically yield higher returns. Consulting with professional extension architects can guide you toward the best decisions.
What are the common challenges when navigating building permits?
Many homeowners find zoning requirements, setbacks, and historical district regulations daunting. It’s essential to research these regulations early and understand the difference between building permits and planning approvals. Engaging professionals early can help you navigate the process efficiently.
How do I effectively budget for my extension project?
Start with a clear breakdown of typical costs for your extension type. Include a contingency for unexpected expenses, which can vary based on your home’s age and condition. Prioritize essential features over luxury items to maintain your budget.
What materials should I consider for my home extension?
Choose exterior materials that complement your existing home, while interior finishes should maintain cohesion with your design aesthetic. Sustainable options are increasingly popular, balancing durability with style. Always consider maintenance and longevity when selecting materials.

AUTHOR: Madeline Turner
Expert in Home Design, Architecture, and Sustainable Living Trends
With over 25 years of experience in interior design and lifestyle writing, Madeline Turner brings a unique blend of creativity, research, and practical know-how to 17Vibes. Her expertise spans home renovations, smart home technology, eco-friendly materials, and modern décor trends. Follow me on LinkedIn
