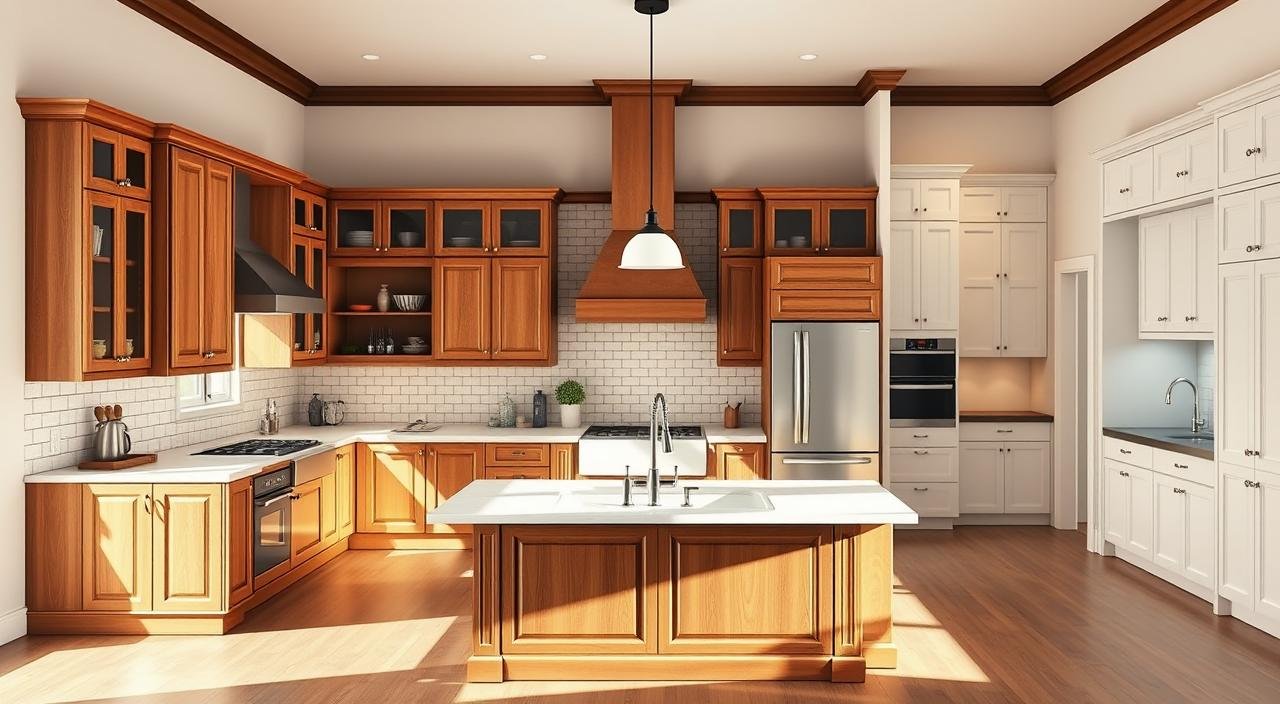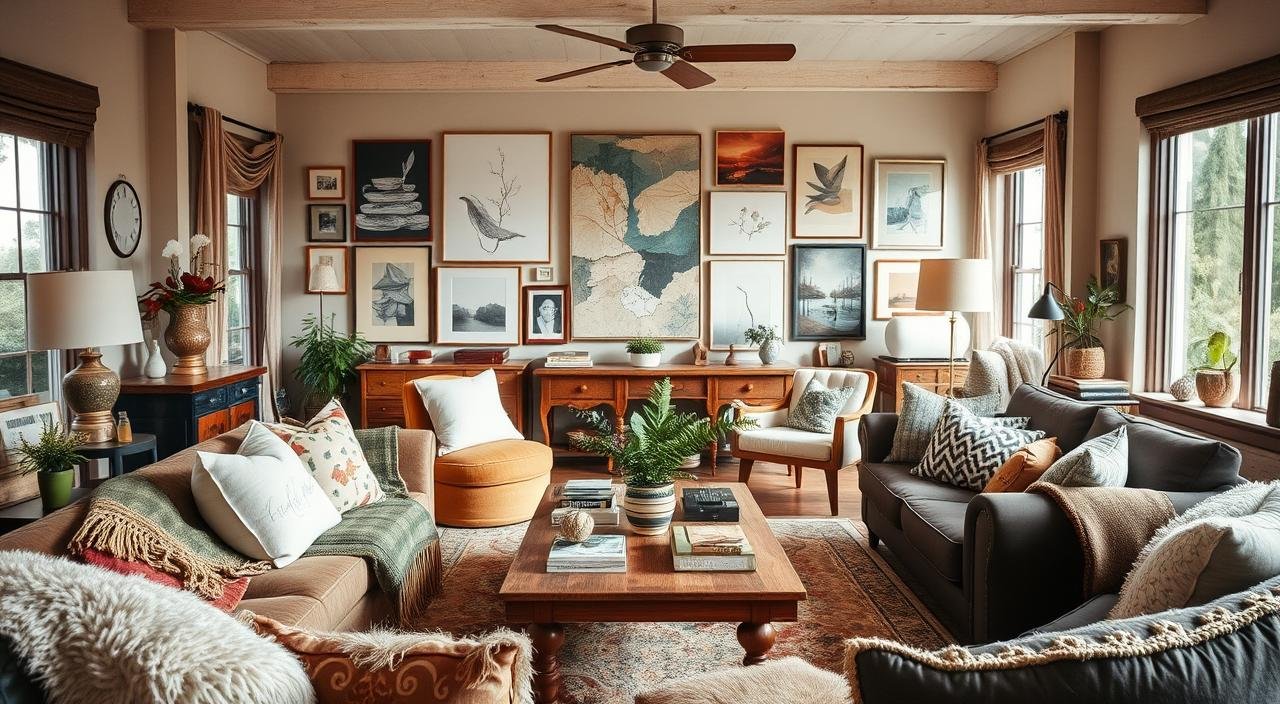Kitchen Layout Design: 10 Inspiring Layout Ideas
Imagine the chaos of juggling pots, kids, and countertop clutter in a kitchen that doesn’t work. It’s time to cut through the chaos! Whether you’re remodeling or starting from scratch, applying modern kitchen design principles can transform your kitchen into a space of efficiency. Think about triangle-shaped workflows, clever storage solutions, and materials like quartz countertops that handle heat and spills effortlessly.
Imagine a kitchen where your sink, stove, and fridge form a Golden Triangle—each side 4 to 9 feet apart. Meal prep becomes a breeze, not a marathon. And what about those hidden gems? Like storing dishware right by the dishwasher or using a kitchen island to separate work and social zones. Let’s explore how small changes can make your kitchen feel 10 times bigger and more enjoyable.
Key Takeaways: Kitchen Layout Design
- Follow the Golden Triangle Rule for faster cooking workflows
- Use heat-resistant countertops like granite or soapstone
- Create zones for prep, cooking, and cleanup to reduce clutter
- Choose layouts like galley or L-shaped to match your space
- Incorporate islands or focal points like bold backsplashes for style
Understanding the Fundamentals of Kitchen Layout Design
Great kitchen layout design begins with foundational elements that transform disorder into order. We’ll explore three essential areas every homeowner should grasp:
The Work Triangle Concept
Your sink, stove, and fridge should form a triangle. This classic design ensures efficient movement between key areas. Each side should measure between 4–9 feet for optimal flow.
Remember, a triangle with a perimeter over 26 feet needs a redesign. Even small kitchens can benefit from this principle with smart storage solutions.
Traffic Flow Considerations
Imagine guests moving through your kitchen like a choreographed dance. Ensure walkways are at least 36 inches wide to prevent collisions. Houzz notes that 50% of remodelers focus on this aspect. It’s wise to separate your cooking area from entry points. In a galley kitchen, stagger counters to prevent bottlenecks.
Blending Form and Function
A functional kitchen layout merges efficiency with aesthetics. Open shelves, for instance, add elegance while keeping essentials within reach. “Form follows function,” yet beauty is equally important. Use under-cabinet lighting for task areas and open shelving near seating. Even a small island can serve as a focal point for both style and storage.
The Classic Kitchen Layout Options
Choosing the right kitchen layout design begins with understanding your space and lifestyle. We’ll explore classic layouts that combine function and style. From the galley kitchen’s efficiency to the U-shaped’s storage, there’s a perfect match for every home. Let’s examine your options:
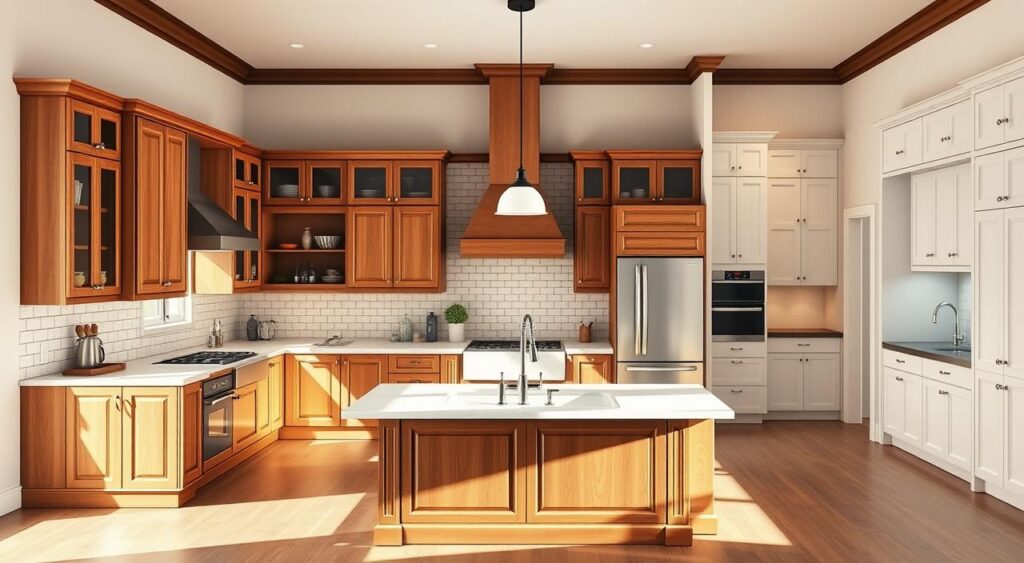
- Galley Kitchen: Two parallel countertops make it ideal for small spaces. It’s perfect for narrow areas, keeping essentials within reach. Add glass-front cabinets or hanging pots for elegance.
- L-Shaped: Suitable for medium spaces, this layout maximizes corner use. An island can add seating or storage, ideal for casual gatherings.
- U-Shaped: Three walls of cabinetry provide ample storage. Use slim base cabinets to maintain openness in larger kitchens. Open shelving brightens the space.
- Open-Concept: Removing walls merges kitchen and living areas. Strategic lighting and a farmhouse sink add warmth while maintaining functionality.
- Island Layout: A central hub for prep, dining, and storage. Even small kitchens benefit from a compact island, perfect for seating or minimalist designs.
Not sure which to choose? Consider your needs: counter space, seating, or ease of movement. For example, a galley is great in tight spaces, while L-shaped layouts can evolve into U-shaped designs. Add classic touches like beadboard backsplashes or marble countertops to enhance any layout.
Combine timeless elements like subway tiles or globe pendants for style and function. For inspiration, check out minimalist accents to refresh traditional layouts. The best layout balances your needs with your home’s shape. Ready to choose yours?
Galley Kitchen Layouts: Maximizing Efficiency in Narrow Spaces
Small kitchen layout challenges? Let me show you how galley designs turn tight spaces into functional gems! Kitchen layout design for galley setups starts with smart planning—think like a ship’s chef, where every inch counts. Let’s break down how to make your narrow space work harder without breaking the bank!
Space-Saving Techniques for Galley Kitchens
- Vertical storage: Stack cabinets to the ceiling—maximize unused wall space with tall upper units.
- Pull-out shelves: Slim pantry drawers (12-18” deep) slide out for easy access to snacks and spices.
- Magnetic strips: Hang pots, knives, and utensils overhead to free up drawer space.
- Foldable islands: A collapsible table or bar cart adds seating without permanent clutter.
Optimal Cabinet Placement
Position your work triangle (refrigerator-sink-stove) within 4-6 feet apart for smooth prep. Here’s how to choose cabinets:
| Option | Cost | Accessibility |
|---|---|---|
| Drawers | Higher upfront cost | Easiest access to items |
| Traditional cabinets | Budget-friendly | Rear items may get forgotten |
Pro tip: Use glass-front upper cabinets—they let light pass through while showing off decorative dishes!
Creating Visual Spaciousness
Make your galley kitchen feel bigger with these designer hacks:
- Paint cabinets in white or light gray to bounce light around the room.
- Hang a large mirror opposite a window—doubles natural light instantly.
- Install under-cabinet LED strips to highlight task areas and lift mood.
- Pair a marble backsplash with a matte finish to avoid glare but add texture.
Remember: A galley kitchen isn’t a tiny space—it’s a smartly designed masterpiece waiting to happen. Start with one change this weekend and watch your kitchen transform!
L-Shaped and U-Shaped Designs: Corner Utilization Strategies
Ever pondered how to transform those challenging kitchen corners into functional powerhouses? Let’s explore kitchen layout design secrets for L-shaped and U-shaped spaces. These layouts are not just about looks; they’re about maximizing corner space. Whether you’re dealing with an L or U shape, corners can become storage or prep zones with the right strategy.
Picture a U-shaped kitchen: three walls covered in cabinets and counters, forming a natural work triangle. This functional kitchen layout shines in medium to large kitchens, providing ample counter space and storage. L-shaped designs, using two walls, fit any home size—ideal for open floor plans. But corners can be dead zones unless you approach them correctly.
Begin by selecting corner storage that’s effective. Here are some expert tips:
- Lazy Susans—spin to access every corner inch.
- Pull-out drawers—no more reaching into dark crevices.
- Diagonal corner cabinets—tilted shelves for easy access.
Appliance placement is key! Place your fridge at the end of a run, not in a corner. And ensure at least 4 feet between opposing counters—this ensures smooth traffic flow. For small corners, vertical storage like tall cabinets or wall-mounted shelves can stretch space. Need proof? A farmhouse sink tucked into an L’s corner adds both style and utility.
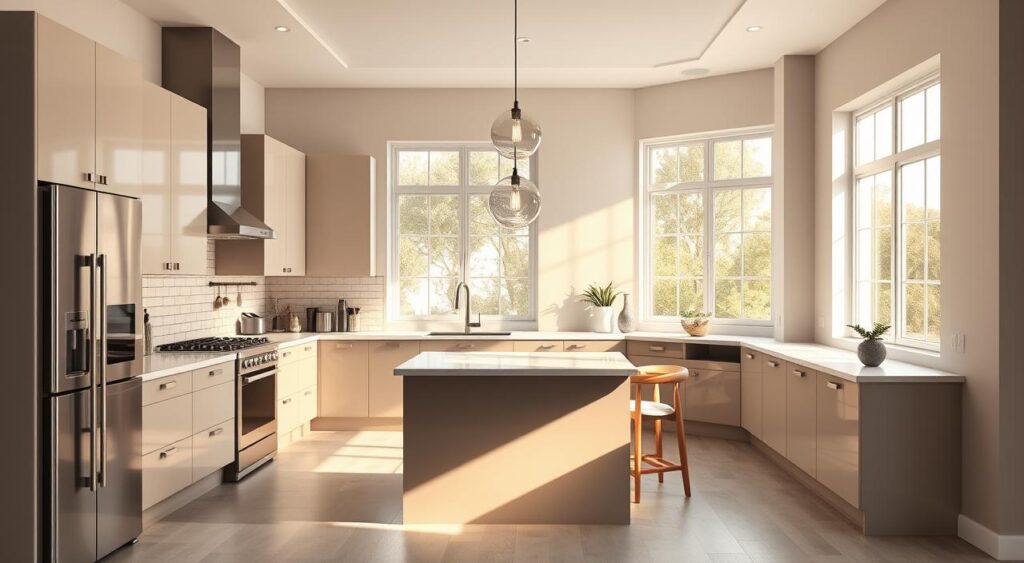
Even better? Add an island in U-shaped layouts to break up space and add prep areas. Remember, corners aren’t obstacles—they’re opportunities. With smart kitchen layout design, every nook becomes part of your workflow. Ready to turn those corners into your kitchen’s best feature?
Functional Kitchen Layout: Creating Zones That Work
Imagine a kitchen where your morning coffee ritual flows effortlessly into meal prep—no backtracking for forgotten ingredients or tools. That’s the magic of a functional kitchen layout designed around how you actually cook. Let’s break down the zones that make kitchen layout design intuitive.
Here’s how to zone your space for efficiency:
| Zone | Key Items | Placement Tips |
|---|---|---|
| Prep Zone | Knives, blender, fridge | Near the sink or cooking area for easy ingredient access |
| Cooking Zone | Cooktop, oven, spices | Place near prep zone for seamless workflow |
| Cleaning Zone | Sink, dishwasher, trash | Position under windows for natural light and drainage |
| Storage Zone | Pantry, dishes, appliances | Store frequently used items at waist height for easy reach |
Pro tip: Use kitchen layout design principles to create an optional coffee zone near the prep area. Add a drawer for spices right by the stove—like how Le Creuset stores their enamel pots in accessible racks. Need more space? Try pullout shelves in cabinets for baking sheets.
Ask yourself: Where do I spend the most time? Zone placement should match your habits. For example, a breakfast bar can double as a serving station in open layouts. Avoid clutter by labeling containers—try clear jars for grains or a magnetic strip for often-used utensils.
- Place heavy appliances (e.g., KitchenAid mixers) on lower shelves
- Use lazy Susans in corner cabinets
- Designate a “grab-and-go” bin for lunch containers
Every zone works best when it’s personalized. Start small—reorganize your spices today and watch your cooking rhythm improve!
Island and Peninsula Considerations for Open Concept Kitchen Design
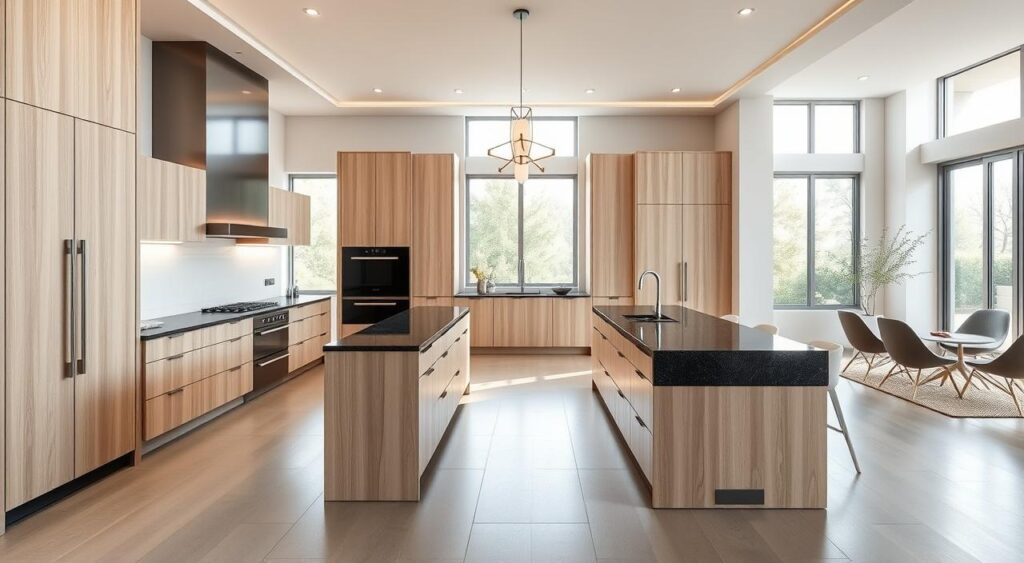
Ever ponder how to make your kitchen the home’s centerpiece? Islands and peninsulas are more than mere decor; they’re modern kitchen design revolutionizers. Let’s explore the best way to select one. First, open concept kitchen design excels when the feature complements your space. Islands require at least 10% of your kitchen’s area and 42 inches of clearance. Peninsulas, attached to walls, are ideal for smaller spaces, directing traffic away from work areas.
“Design for how you live—not trends,” says kitchen planner Sarah Lin. “Your island should multitask without tripping you up.”
Multi-Purpose Island Features
- Build-in essentials: Pop-up outlets, hidden rollout shelves, or a sliding prep area for flexibility.
- Height hacks: Two-tier islands let you switch from chopping veggies (30-34″) to sipping coffee (36-42″).
- Appliance smart placement: Sink needs 18″ clear space; cooktops require 15″ on one side, 12″ on the other.
Seating Integration
Ensure 24″ per diner at the counter. Curved edges enhance conversation and increase seating by 5-10%. When adding stools, maintain 18-20″ between chairs for smooth movement.
Storage and Appliance Placement
Peninsulas anchor storage near walls—think undercounter fridges or pull-out pantries. For islands, conceal gadgets like trash bins in base cabinets. Pro tip: Use matte finishes on appliance fronts to blend seamlessly.
Functionality trumps aesthetics. Focus on cooking, eating, and entertaining zones first. Need a 9″ buffer behind cooktops? Or 36″ walkways? These details transform “wow” into “work.” Ready to plan? Start sketching zones today!
Best Kitchen Layout for Small Spaces: Innovative Solutions
Small kitchens don’t have to be cramped. Transform your small kitchen layout into a functional masterpiece with smart design choices. Begin by selecting light, reflective cabinet colors—soft whites or pastels bounce light, making rooms feel more open. Dark cabinetry can make a room feel heavy, but a best kitchen layout for small spaces benefits from brightness.
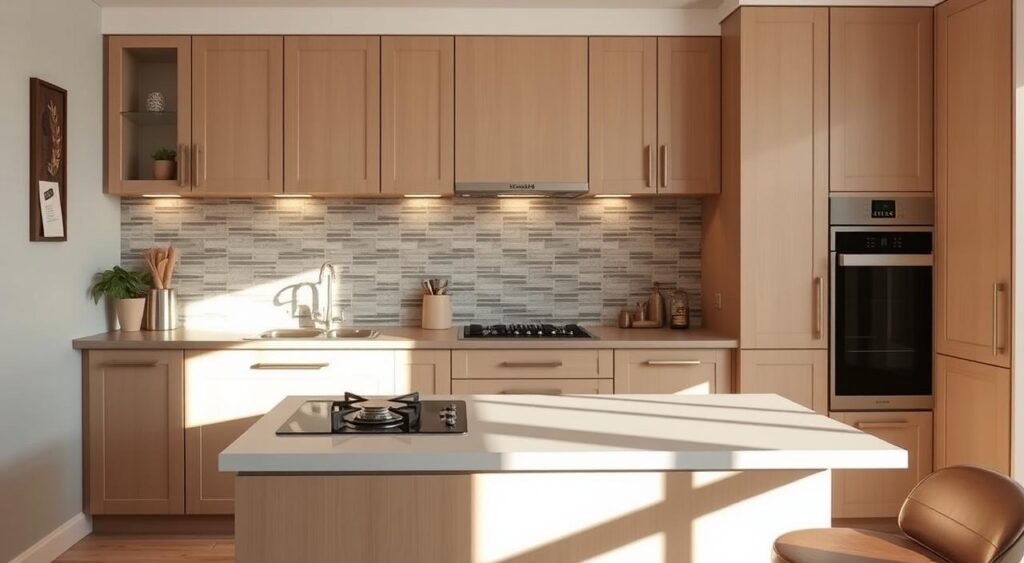
“Cabinets that reach the ceiling add lightness and scale.” – Libby Palmieri
Make the most of vertical space with smart storage solutions. Install floating shelves above counters or use magnetic knife strips to clear counter space. For those who love islands, consider a half-sized version with hidden drawers, as seen in Yvonne McFadden’s designs. Need more drawer space? Pullout toe-kick storage is ideal for pots or pans!
- Replace upper cabinets with open shelving to avoid visual clutter (think Caren Rideau’s sink-side designs).
- Hang a pendant light above a breakfast bar for style and task lighting—Sam Lund’s clients love this trick.
- Swap bulky appliances for slimline models: a petite oven range (Bethany Adams’ favorite) or built-in microwaves save inches.
Let natural light shine! Clear glass doors on pantry cabinets or a gabled skylight (as seen in Julie Soefer’s work) turn corners into bright focal points. Even a single-wall layout can thrive with an island, like Anastasia Casey’s sleek designs. Every inch counts, but so does joy. Your dream kitchen starts with seeing space in new ways!
Modern Kitchen Design Elements That Enhance Layout Functionality
Let’s explore the innovations transforming kitchens into both intelligent and fashionable spaces. Modern kitchen design transcends aesthetics, focusing on solving daily problems while maintaining a sleek appearance.
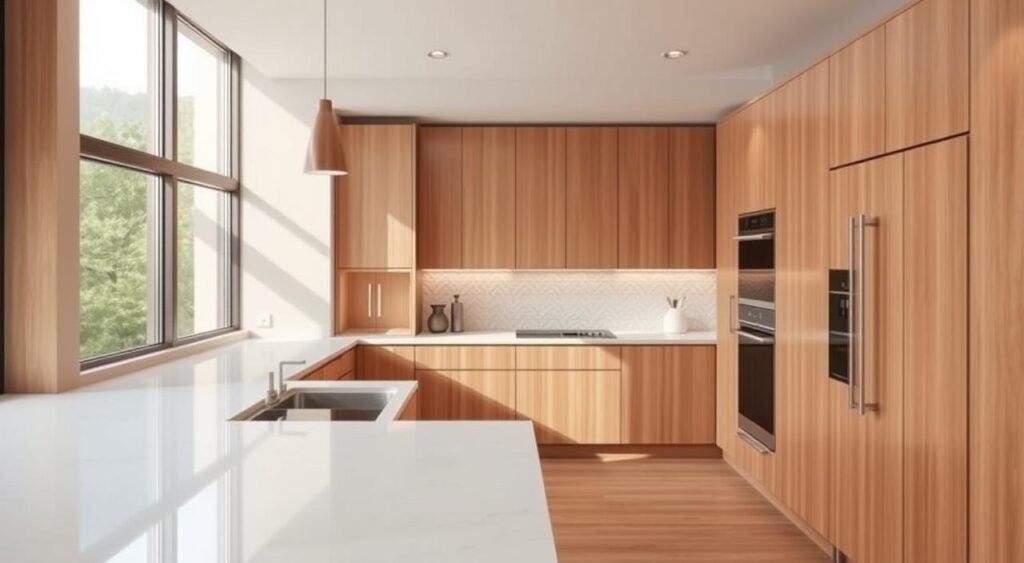
Begin with smart appliance placement that aligns with your workflow. Position your coffee maker near a power strip under cabinets, eliminating the need for under-counter crawling. Modern kitchen layout design emphasizes practicality: install swing-out taps near stoves and USB outlets in island counters for effortless phone charging. Picture this: turning on under-cabinet lighting with just a voice command—this is the future we’re crafting.
Efficient storage is key.
- Pull-out pantry shelves in corners you’d normally overlook
- Drawer-style dishwashers that save floor space
- Magnetic knife strips and pot racks that liberate cabinet space
These strategies ensure clutter-free counters without sacrificing style.
Materials play a significant role as well. Choose innovative surfaces such as quartz for its durability or matte black hardware for a striking contrast. Here’s a comparison:
| Material | Why Use? | Best For |
|---|---|---|
| Marble | Heat resistance + timeless look | Center islands |
| Soft-close drawers | Reduces noise and wear | Busy kitchens |
| LED under-cabinet lighting | Task lighting + ambiance | Prep zones |
Consider this: Does the choice simplify your daily routine? That’s the essence of excellent kitchen layout design. Combine smart technology with enduring materials—your future self will appreciate it!
Kitchen Cabinet Layout Secrets from Professional Designers
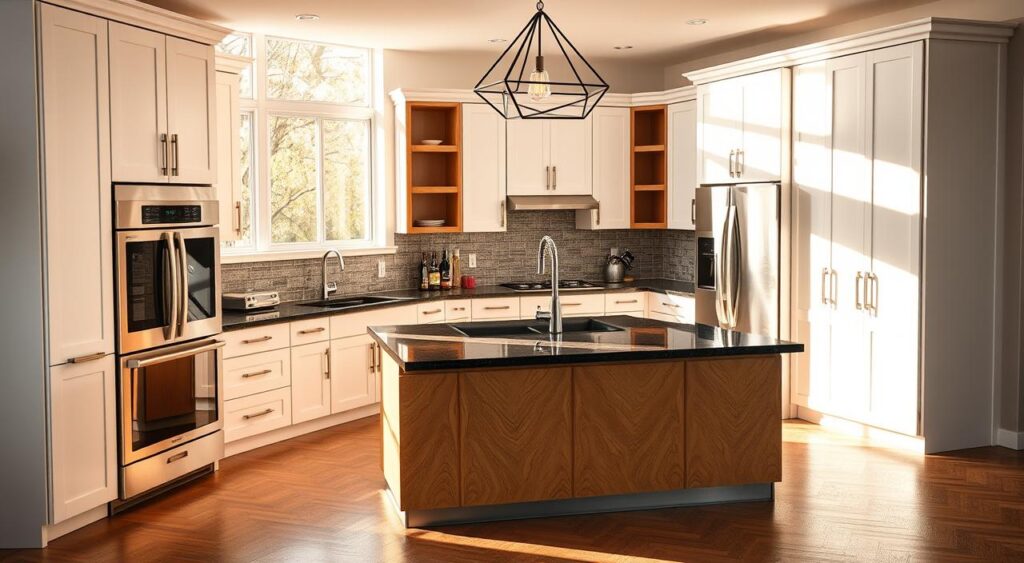
Ever ponder how experts transform ordinary cabinets into storage powerhouses? We’ll uncover cabinet layout strategies that merge style with function. Whether you’re planning a full kitchen layout design overhaul or a minor update, these tips fit any budget.
Vertical Storage Maximization
Consider beyond the usual eye level! Vertical space is the key. Pro tip: stagger upper cabinets for architectural interest and accessible shelves. Use 12-inch-deep upper cabinets with decorative soffits under overhangs to add visual interest. For tall spaces, install 36”-tall pantry cabinets with roll-out shelves, ideal for canned goods or spices!
- Install pull-down shelves in corner cabinets to maximize reach
- Pair 24”-deep base cabinets with 42”-high uppers for balanced proportions
- Add open shelving at eye level to lighten dark corners
Custom Cabinet Solutions
Custom doesn’t have to be expensive! Semi-custom options allow mixing standard carcasses with unique fronts or door styles. Focus on customization in high-impact areas:
| Standard Cabinets | Custom Cabinets |
|---|---|
| Fixed depths (24” base) | Adjustable depths to fit awkward spaces |
| Pre-set door styles | Custom door profiles/materials |
| Limited color options | Full color/finish flexibility |
Invest in custom pull-out drawers for pantries instead of full remodels!
Organization Systems That Transform Spaces
Small changes can make a big difference. Swap standard shelves for slide-out racks in tall cabinets. Use 18”-high backsplash areas for magnetic knife strips or pot racks. And remember:
- Place frequently used items between 36”-48” height for easy access
- Use 12”-deep base cabinets with soft-close drawers
- Leave 18”-wide open spaces between cabinets for visual breaks
Even modest kitchens can gain 30% more storage by optimizing cabinet layouts. Ready to reimagine your space? Start with one bold change today!
Lighting Strategies That Complement Your Kitchen Layout
Exploring how lighting transforms your kitchen layout design into a space that’s both functional and inspiring is key. Did you know that 70% of homeowners consider lighting their top kitchen upgrade? Here’s how to illuminate your space like a pro:
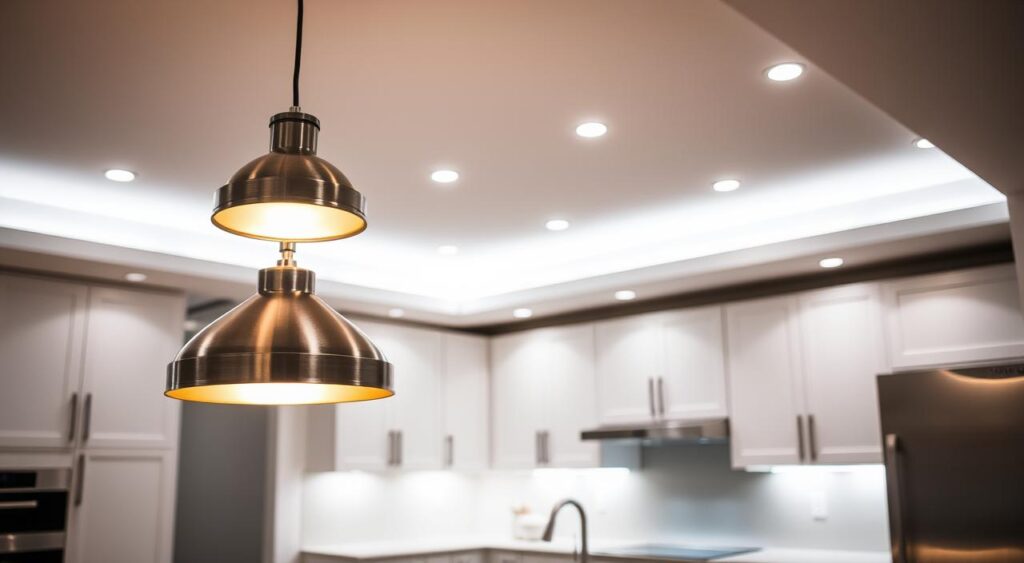
“Lighting is the secret ingredient to making any kitchen feel bigger and brighter.” – Leicht Kitchen Design Studio
Begin with three layers for balanced illumination:
- Ambient Lighting: Employ recessed lights or chandeliers for soft overall brightness. For modern kitchen design, sleek LED panels are a great choice.
- Task Lighting: Under-cabinet LEDs or pendant lights above islands eliminate shadows when cooking or prepping meals.
- Accent Lighting: Add drama with colored LED strips under upper cabinets or warm pendants over dining areas.
| Light Type | Best For | Examples |
|---|---|---|
| Ambient | General illumination | Recessed lights, chandeliers |
| Task | Work zones | Under-cabinet LEDs, pendant lights |
| Accent | Style highlights | LED strips, colored bulbs |
Pro tip: Pair dimmer switches with recessed lights to adjust brightness for meals or gatherings. For galley kitchens, install track lighting above counters to avoid shadows between cabinets. Need a budget-friendly upgrade? Under-cabinet LEDs cost under $20 and instantly brighten dark corners.
Remember: Lighting is your secret tool to make even small spaces feel open. Whether you’re building from scratch or updating fixtures, thoughtful lighting elevates both form and function in your kitchen layout.
Kitchen Remodeling Ideas: Transforming Your Layout Without Moving Walls
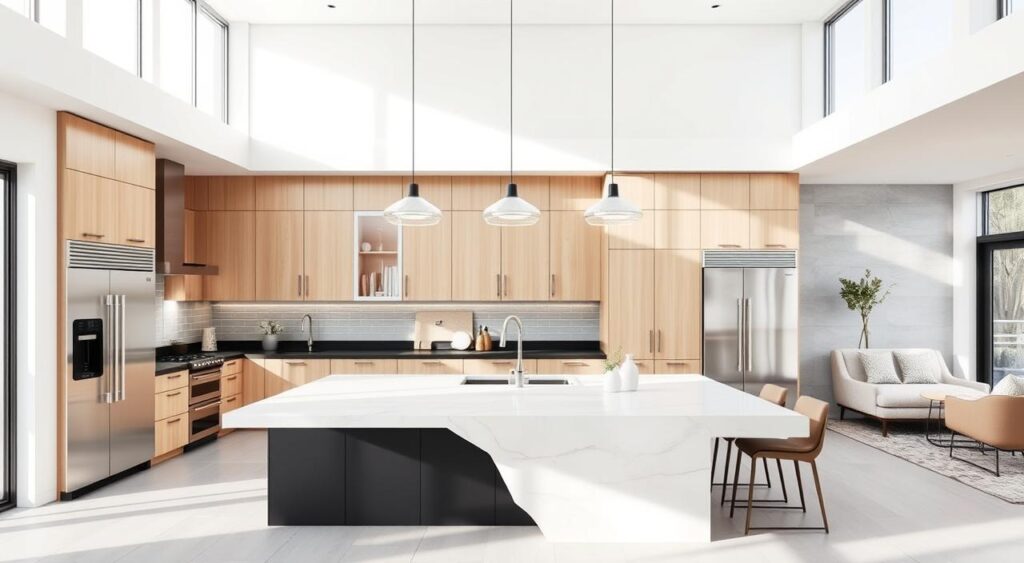
Looking to refresh your kitchen but short on budget or time? Explore kitchen renovation tips that revitalize your space without major construction. Even small tweaks, like removing upper cabinet doors or swapping outdated finishes, can significantly impact your kitchen’s look. A 1926 kitchen in New Rochelle, NY, transformed by adding a breakfast bar instead of a wall, showcases how small changes can enhance both flow and style. Ready to start? Here’s how to begin:
- Low-Cost Layout Improvements: Update cabinet hardware to matte black or brass for an instant style boost—no demo required. Install peel-and-stick wood plank decals on one wall, mimicking the French Country look, for a fraction of the cost of new walls.
- Weekend Makeover Possibilities: Paint upper cabinets white to brighten dark spaces. Add LED strips under cabinets for task lighting—both achievable in a weekend!
- Phased Renovation Approaches: Begin with $20 acrylic rugs to layer bold patterns, then tackle countertops next season. Focus on zones: update prep areas first, then move to aesthetics.
Remember, even small steps count! A 1940s kitchen in Santa Monica transformed its layout by repainting and adding a backsplash—proof that gradual changes work. Budgets vary—$10k-$20k can update finishes, while full overhauls top at $130k. But why wait? Start with free or affordable swaps like reorganizing storage zones or adding utensil rails. Every change builds toward your dream kitchen, one smart move at a time.
Kitchen Renovation Tips: Avoiding Common Layout Mistakes
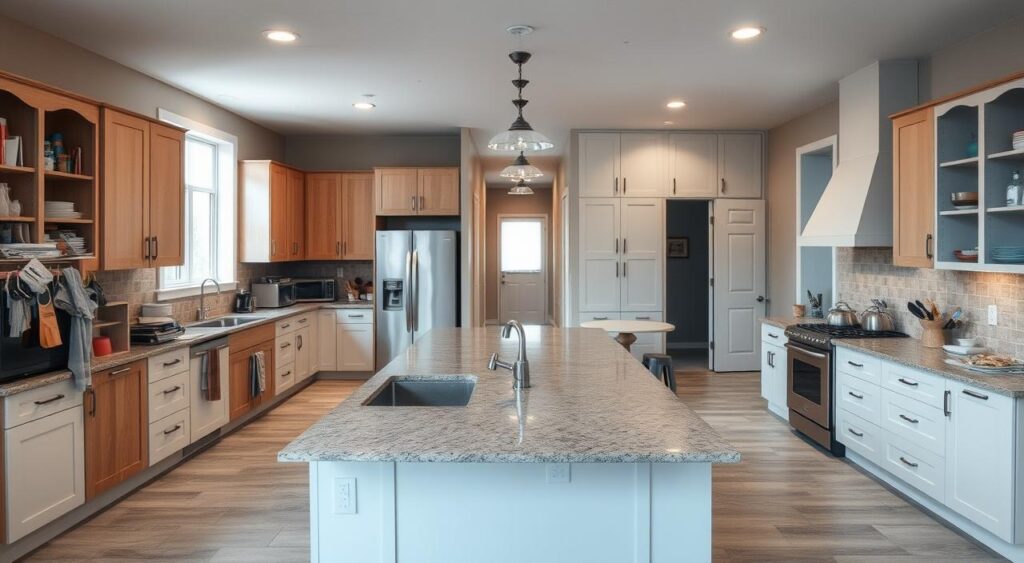
Let’s discuss common kitchen layout design errors and how to sidestep them. First, remember the importance of clearance. Ensure 36-48 inches of space around islands and between work areas. A kitchen renovation tip from pros: measure door swings and paths before setting your layout.
- Traffic Jams: Islands need 38-inch gaps on all sides. Opt for a 4×2-foot size to avoid blocking movement.
- Triangle Chaos: The fridge, sink, and stove should form a smooth triangle. Avoid zigzagging to grab ingredients.
- Storage Sins: Open shelves near counters save space but are not ideal in messy areas. Cabinets-to-ceiling increase storage by 20%—give it a try.
“A 42-inch aisle width cuts collisions by 60%!”
— Kitchen Designer Sarah Lin, remodel expert
| Mistake | Solution |
|---|---|
| Blocked Dishwasher Access | Leave 30″ clearance front/back |
| Overcrowded Islands | Keep 48″ between island and counters |
| Unbalanced Cabinets | Use 24″ deep base cabinets for microwave/pan storage |
Pro hack: Use 40-inch aisles in small kitchens! Place trash cans near dishwashers, not sinks. And, avoid centering microwaves above stoves—it’s a heat-trap disaster! By following these kitchen renovation tips, you can avoid 80% of costly layout errors. For expert advice, a 2-hour consultation can save thousands in fix costs later. Your dream kitchen begins with smart planning—no room for guesswork!
Conclusion: Kitchen Layout Design
Ready to transform your kitchen into a space that sparks joy and efficiency? Every detail, from the work triangle to smart storage, is critical in kitchen layout design. Whether you’re planning a small remodel or a full renovation, begin by mapping your daily habits. Ask yourself: Where do you prep meals? Where does clutter accumulate? These insights are the foundation of your layout.
Remember, kitchen renovation tips like vertical storage or multi-functional islands don’t require a complete overhaul. Consider swapping outdated cabinets for eco-friendly materials or adding LED under-cabinet lighting to showcase your style—modern, rustic, or tech-driven. Even small changes, such as reorganizing drawers or adding open shelving, can create a personalized oasis.
Start by sketching your ideal flow. Use graph paper or free apps to visualize. Research kitchen layout design trends but stay true to your lifestyle. Need assistance? Work with a designer who listens to your vision. Every choice, from open shelving to under-counter task lighting, builds a kitchen that evolves with you. Your dream kitchen is not just a trend; it’s a space where function meets joy. Begin small today—the right design starts now.
FAQ
What is the importance of kitchen layout design?
What is the work triangle concept in kitchen design?
How can I improve traffic flow in my kitchen?
What are the most popular kitchen layout options?
How can I maximize efficiency in a galley kitchen?
What strategies can I use for utilizing corners in my kitchen?
What are the key zones in a functional kitchen layout?
How can I design an island or peninsula effectively in my kitchen?
What are some innovative solutions for small kitchen layouts?
What modern elements can enhance kitchen layout functionality?
How can I improve cabinet layout in my kitchen?
What lighting strategies should I consider for my kitchen layout?
How can I transform my kitchen layout without a complete renovation?
What common mistakes should I avoid when planning a kitchen layout?

AUTHOR: MARIA JOSE VENTRAMELI
Specialist in Home Design, Architecture, and Trends
With years of experience writing for top home and lifestyle blogs, she now contributes to 17Vibes, offering practical, research-backed insights on renovations, smart technology, sustainable building, and modern living trends. Join our Facebook community here
